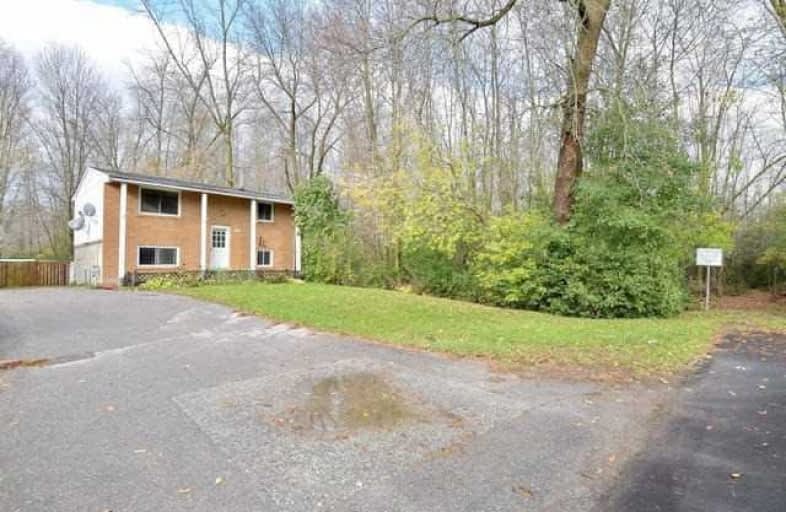Note: Property is not currently for sale or for rent.

-
Type: Detached
-
Style: Bungalow-Raised
-
Lot Size: 50 x 144 Feet
-
Age: 31-50 years
-
Taxes: $2,265 per year
-
Days on Site: 16 Days
-
Added: Sep 07, 2019 (2 weeks on market)
-
Updated:
-
Last Checked: 1 month ago
-
MLS®#: N3973595
-
Listed By: Coldwell banker - r.m.r. real estate, brokerage
Excellent First Time Buyer Or Retirement Opportunity Found !!! Well Maintained Raised Bungalow Situated On A Generous Private Lot (Last House On Quiet Cul-De-Sac). Ideal Location Within Walking Distance To All Town Amenities. Home Offers Hardwood Floors On Main Floor, Generous Kitchen, Dining Area. Full Walk Out Basement With Above Grade Windows Providing Natural Light. 2+2 Bedrooms... Only 45 Min From Newmarket ,30 Min From Uxbridge, Lindsay And Orillia
Property Details
Facts for 612 James Street, Brock
Status
Days on Market: 16
Last Status: Sold
Sold Date: Nov 18, 2017
Closed Date: Jan 26, 2018
Expiry Date: Mar 31, 2018
Sold Price: $306,000
Unavailable Date: Nov 18, 2017
Input Date: Nov 02, 2017
Prior LSC: Sold
Property
Status: Sale
Property Type: Detached
Style: Bungalow-Raised
Age: 31-50
Area: Brock
Community: Beaverton
Availability Date: 30-90 Tbd
Inside
Bedrooms: 2
Bedrooms Plus: 2
Bathrooms: 1
Kitchens: 1
Rooms: 9
Den/Family Room: No
Air Conditioning: Central Air
Fireplace: No
Laundry Level: Lower
Central Vacuum: N
Washrooms: 1
Utilities
Electricity: Yes
Gas: Yes
Cable: Yes
Telephone: Yes
Building
Basement: Fin W/O
Basement 2: Full
Heat Type: Forced Air
Heat Source: Gas
Exterior: Brick
Exterior: Vinyl Siding
Water Supply: Municipal
Special Designation: Unknown
Parking
Driveway: Private
Garage Type: None
Covered Parking Spaces: 3
Total Parking Spaces: 3
Fees
Tax Year: 2017
Tax Legal Description: Pt Lts 5 & 6 Pl 50, Pt 1, 40R3622 ; Brock
Taxes: $2,265
Highlights
Feature: Cul De Sac
Feature: Fenced Yard
Feature: Golf
Feature: Level
Feature: Marina
Land
Cross Street: Centre St/James St
Municipality District: Brock
Fronting On: West
Parcel Number: 720430121
Pool: None
Sewer: Sewers
Lot Depth: 144 Feet
Lot Frontage: 50 Feet
Zoning: Res
Additional Media
- Virtual Tour: http://tour.internetmediasolutions.ca/906041?idx=1
Rooms
Room details for 612 James Street, Brock
| Type | Dimensions | Description |
|---|---|---|
| Foyer Main | - | |
| Kitchen Main | 3.50 x 2.30 | |
| Dining Main | 4.30 x 3.30 | |
| Br Main | 2.30 x 3.30 | |
| Master Main | 3.30 x 3.30 | |
| Br Lower | 3.00 x 3.20 | |
| Br Lower | 3.00 x 3.10 | |
| Living Lower | 3.30 x 4.90 | |
| Laundry Lower | 2.70 x 3.20 |
| XXXXXXXX | XXX XX, XXXX |
XXXX XXX XXXX |
$XXX,XXX |
| XXX XX, XXXX |
XXXXXX XXX XXXX |
$XXX,XXX |
| XXXXXXXX XXXX | XXX XX, XXXX | $306,000 XXX XXXX |
| XXXXXXXX XXXXXX | XXX XX, XXXX | $299,900 XXX XXXX |

Foley Catholic School
Elementary: CatholicHoly Family Catholic School
Elementary: CatholicThorah Central Public School
Elementary: PublicBeaverton Public School
Elementary: PublicBrechin Public School
Elementary: PublicMcCaskill's Mills Public School
Elementary: PublicOrillia Campus
Secondary: PublicBrock High School
Secondary: PublicSutton District High School
Secondary: PublicTwin Lakes Secondary School
Secondary: PublicOrillia Secondary School
Secondary: PublicUxbridge Secondary School
Secondary: Public

