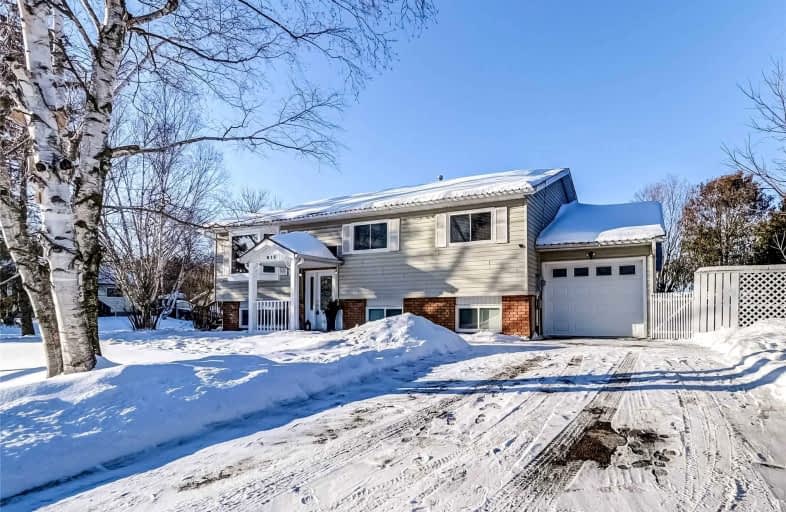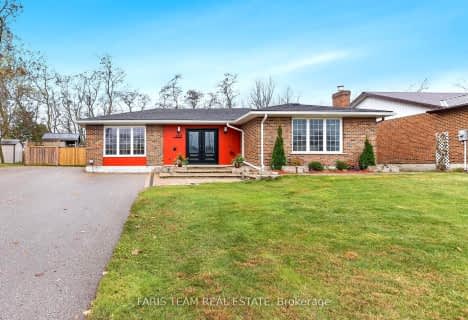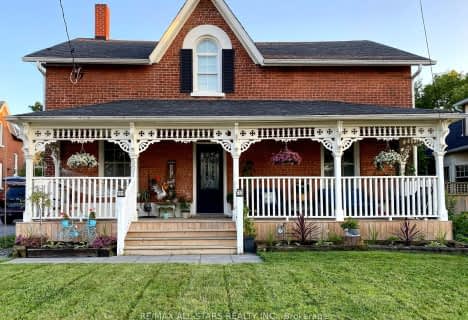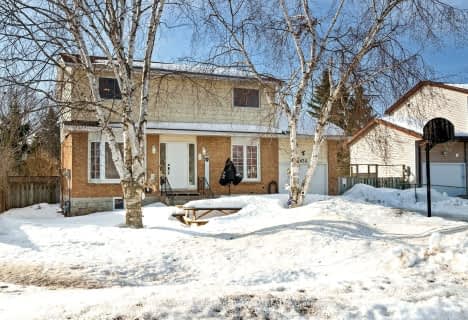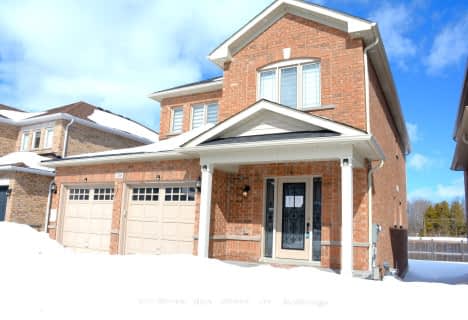
Foley Catholic School
Elementary: Catholic
12.74 km
Holy Family Catholic School
Elementary: Catholic
0.94 km
Thorah Central Public School
Elementary: Public
1.58 km
Beaverton Public School
Elementary: Public
0.76 km
Brechin Public School
Elementary: Public
12.73 km
McCaskill's Mills Public School
Elementary: Public
11.70 km
Orillia Campus
Secondary: Public
28.92 km
Brock High School
Secondary: Public
12.00 km
Sutton District High School
Secondary: Public
22.68 km
Twin Lakes Secondary School
Secondary: Public
28.84 km
Orillia Secondary School
Secondary: Public
30.17 km
Uxbridge Secondary School
Secondary: Public
36.30 km
