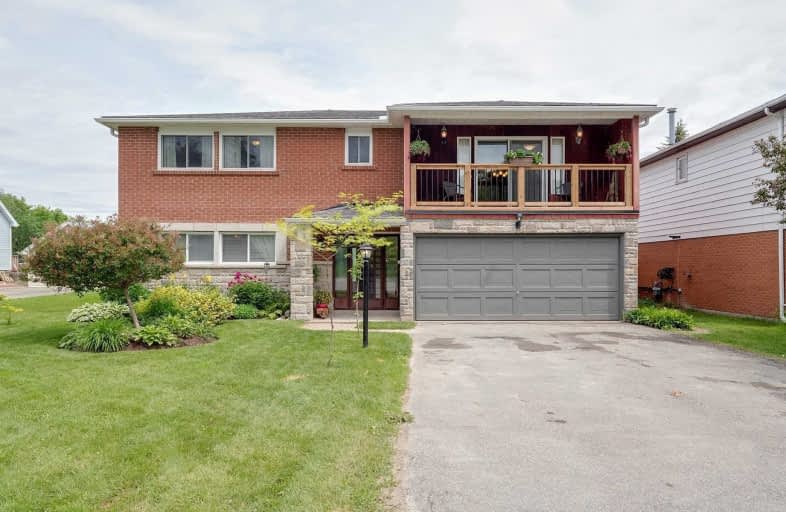Sold on Dec 11, 2019
Note: Property is not currently for sale or for rent.

-
Type: Detached
-
Style: 2-Storey
-
Size: 2000 sqft
-
Lot Size: 50 x 140 Feet
-
Age: 31-50 years
-
Taxes: $3,975 per year
-
Days on Site: 91 Days
-
Added: Dec 19, 2019 (3 months on market)
-
Updated:
-
Last Checked: 1 month ago
-
MLS®#: N4573942
-
Listed By: Century 21 leading edge realty inc., brokerage
Beautiful Bright And Specious Home With Unique Floor Plan. Offering 4 Bdms And 2 Baths This Home Has Plenty Of Space For Your Growing Family, Big Living Rm W/Walk Out To Front Balcony & View Of Lake Simcoe, Formal Dining Room, Large Eat-In Kitchen With Walk Out To Large Rear Deck & Field Views, Big Master And Good Size Bedrooms, Big Rec/Family Room With Gas Fire Place & Walk Out To Yard, Just A Short Walk To All Amenities, Utility Rm & Office, Double Garage
Extras
Includes Brand New Roof (June 2019), Beautiful Landscaping, Both Bathrooms Renovated Top To Bottom, Central Vac, Fridge, Stove, Hood, Dish Washer, Washer, Dryer, Garden Shed Excludes: All Window Curtains
Property Details
Facts for 619 Osborne Street, Brock
Status
Days on Market: 91
Last Status: Sold
Sold Date: Dec 11, 2019
Closed Date: Jan 17, 2020
Expiry Date: Feb 25, 2020
Sold Price: $440,000
Unavailable Date: Dec 11, 2019
Input Date: Sep 11, 2019
Prior LSC: Sold
Property
Status: Sale
Property Type: Detached
Style: 2-Storey
Size (sq ft): 2000
Age: 31-50
Area: Brock
Community: Beaverton
Availability Date: 60 Days
Inside
Bedrooms: 3
Bedrooms Plus: 1
Bathrooms: 2
Kitchens: 1
Rooms: 5
Den/Family Room: Yes
Air Conditioning: Central Air
Fireplace: Yes
Central Vacuum: Y
Washrooms: 2
Building
Basement: None
Heat Type: Forced Air
Heat Source: Gas
Exterior: Alum Siding
Exterior: Brick
Water Supply: Municipal
Special Designation: Unknown
Other Structures: Garden Shed
Retirement: N
Parking
Driveway: Pvt Double
Garage Spaces: 2
Garage Type: Built-In
Covered Parking Spaces: 4
Total Parking Spaces: 6
Fees
Tax Year: 2018
Tax Legal Description: Pts 1/2 Lt 15, Con 5, Thorah, Pts 1E3, 40R3744,
Taxes: $3,975
Highlights
Feature: Beach
Feature: Golf
Feature: Lake/Pond
Feature: Marina
Feature: Public Transit
Feature: School
Land
Cross Street: Osborne St & Con 5 T
Municipality District: Brock
Fronting On: East
Parcel Number: 720360110
Pool: None
Sewer: Septic
Lot Depth: 140 Feet
Lot Frontage: 50 Feet
Lot Irregularities: Irrg 66 Ft @ Back 147
Acres: < .50
Additional Media
- Virtual Tour: https://youtu.be/iYilVqkSki8
Rooms
Room details for 619 Osborne Street, Brock
| Type | Dimensions | Description |
|---|---|---|
| Family Main | 4.32 x 7.23 | Gas Fireplace, W/O To Patio, Pot Lights |
| Office Main | 2.94 x 2.89 | Window |
| Utility Main | 2.49 x 1.29 | |
| Laundry Main | 1.47 x 1.31 | |
| 4th Br Main | 4.58 x 3.83 | Double Closet, Laminate, Window |
| Kitchen Upper | 2.71 x 5.08 | W/O To Deck, Eat-In Kitchen |
| Living Upper | 3.59 x 5.24 | W/O To Balcony, Hardwood Floor |
| Dining Upper | 2.91 x 3.93 | Hardwood Floor, Window |
| Master Upper | 4.01 x 5.19 | Double Closet, Hardwood Floor, Window |
| 2nd Br Upper | 2.86 x 2.94 | Double Closet, Window |
| 3rd Br Upper | 3.33 x 3.93 | Double Closet, Window |

| XXXXXXXX | XXX XX, XXXX |
XXXX XXX XXXX |
$XXX,XXX |
| XXX XX, XXXX |
XXXXXX XXX XXXX |
$XXX,XXX | |
| XXXXXXXX | XXX XX, XXXX |
XXXXXXX XXX XXXX |
|
| XXX XX, XXXX |
XXXXXX XXX XXXX |
$XXX,XXX | |
| XXXXXXXX | XXX XX, XXXX |
XXXXXXX XXX XXXX |
|
| XXX XX, XXXX |
XXXXXX XXX XXXX |
$XXX,XXX |
| XXXXXXXX XXXX | XXX XX, XXXX | $440,000 XXX XXXX |
| XXXXXXXX XXXXXX | XXX XX, XXXX | $449,900 XXX XXXX |
| XXXXXXXX XXXXXXX | XXX XX, XXXX | XXX XXXX |
| XXXXXXXX XXXXXX | XXX XX, XXXX | $465,000 XXX XXXX |
| XXXXXXXX XXXXXXX | XXX XX, XXXX | XXX XXXX |
| XXXXXXXX XXXXXX | XXX XX, XXXX | $465,000 XXX XXXX |

Foley Catholic School
Elementary: CatholicHoly Family Catholic School
Elementary: CatholicThorah Central Public School
Elementary: PublicBeaverton Public School
Elementary: PublicBrechin Public School
Elementary: PublicMcCaskill's Mills Public School
Elementary: PublicOrillia Campus
Secondary: PublicBrock High School
Secondary: PublicSutton District High School
Secondary: PublicTwin Lakes Secondary School
Secondary: PublicOrillia Secondary School
Secondary: PublicUxbridge Secondary School
Secondary: Public
