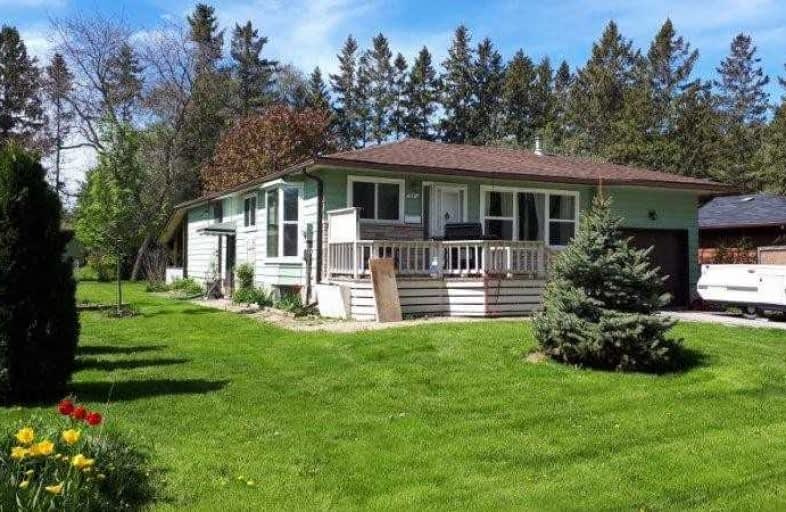Removed on Jun 22, 2019
Note: Property is not currently for sale or for rent.

-
Type: Detached
-
Style: Bungalow-Raised
-
Lot Size: 65 x 139.74 Feet
-
Age: No Data
-
Taxes: $3,106 per year
-
Days on Site: 58 Days
-
Added: Sep 07, 2019 (1 month on market)
-
Updated:
-
Last Checked: 1 month ago
-
MLS®#: N4427248
-
Listed By: Royal lepage your community realty, brokerage
Spacious & Well Laid Out 3Br/2Bath Raised Bungalow Located In Sought-After Ethel Park Waterfront Neighbourhood.Walking Path Behind Home Leads To Access To Lake Simcoe. Mn Flr Features Large Lr/Dr W/Lovely Gas F/P.Kit Features Ample Cabinets & Pantry.Sundrenched Bkfst Area W/Bay Window.3 Generous Brs.Separate Side Entry To Bsmt Offers Possibility For In-Law Suite.Updated Windows,Doors & Shingles.Mature Oversized Yard.Close To Park,Shops & Schools.
Extras
Incl:Bwl;Egdo+1 Remote;C/Vac("As Is"-Not Used);Fridge;Stove;D/W("As Is");Washer;Dryer;Garden Shed.Excl:Hwt(R).Note:Main Floor Freshly Painted.All New Windows Except Bathroom On Main Floor.New Broadloom In Rec Rm.
Property Details
Facts for 63 Third Street, Brock
Status
Days on Market: 58
Last Status: Suspended
Sold Date: May 13, 2025
Closed Date: Nov 30, -0001
Expiry Date: Jul 30, 2019
Unavailable Date: Jun 22, 2019
Input Date: Apr 25, 2019
Prior LSC: Listing with no contract changes
Property
Status: Sale
Property Type: Detached
Style: Bungalow-Raised
Area: Brock
Community: Beaverton
Availability Date: 30 Days/T.B.A.
Inside
Bedrooms: 3
Bathrooms: 2
Kitchens: 1
Rooms: 7
Den/Family Room: No
Air Conditioning: Central Air
Fireplace: Yes
Laundry Level: Lower
Central Vacuum: Y
Washrooms: 2
Utilities
Electricity: Yes
Gas: Yes
Cable: Yes
Telephone: Yes
Building
Basement: Part Fin
Basement 2: Sep Entrance
Heat Type: Forced Air
Heat Source: Gas
Exterior: Alum Siding
Exterior: Stone
UFFI: No
Water Supply: Municipal
Special Designation: Unknown
Other Structures: Garden Shed
Retirement: N
Parking
Driveway: Private
Garage Spaces: 1
Garage Type: Attached
Covered Parking Spaces: 2
Total Parking Spaces: 3
Fees
Tax Year: 2018
Tax Legal Description: Pt.Lts.17 & 18,Pl.340 As In D273298;Brock
Taxes: $3,106
Highlights
Feature: Lake Access
Feature: Lake/Pond
Feature: Marina
Feature: Park
Feature: School
Land
Cross Street: Victoria/Ethel Park
Municipality District: Brock
Fronting On: South
Pool: None
Sewer: Sewers
Lot Depth: 139.74 Feet
Lot Frontage: 65 Feet
Rooms
Room details for 63 Third Street, Brock
| Type | Dimensions | Description |
|---|---|---|
| Kitchen Ground | 3.13 x 3.58 | Vinyl Floor, Pantry |
| Breakfast Ground | 2.31 x 3.89 | Broadloom, Bay Window, O/Looks Frontyard |
| Living Ground | 3.58 x 6.83 | Broadloom, Combined W/Dining, Gas Fireplace |
| Dining Ground | 3.58 x 6.83 | Combined W/Living, Broadloom |
| Master Ground | 3.40 x 3.57 | Broadloom, Closet, O/Looks Backyard |
| 2nd Br Ground | 2.87 x 3.10 | Closet, Broadloom, O/Looks Backyard |
| 3rd Br Ground | 2.86 x 3.55 | Closet, Hardwood Floor |
| Rec Bsmt | 3.38 x 7.12 | Broadloom, Above Grade Window |
| Utility Bsmt | 3.46 x 5.25 | Combined W/Laundry, 2 Pc Bath, Above Grade Window |
| Other Bsmt | 3.40 x 6.03 | Unfinished |
| XXXXXXXX | XXX XX, XXXX |
XXXXXXX XXX XXXX |
|
| XXX XX, XXXX |
XXXXXX XXX XXXX |
$XXX,XXX | |
| XXXXXXXX | XXX XX, XXXX |
XXXXXXX XXX XXXX |
|
| XXX XX, XXXX |
XXXXXX XXX XXXX |
$XXX,XXX | |
| XXXXXXXX | XXX XX, XXXX |
XXXX XXX XXXX |
$XXX,XXX |
| XXX XX, XXXX |
XXXXXX XXX XXXX |
$XXX,XXX |
| XXXXXXXX XXXXXXX | XXX XX, XXXX | XXX XXXX |
| XXXXXXXX XXXXXX | XXX XX, XXXX | $399,900 XXX XXXX |
| XXXXXXXX XXXXXXX | XXX XX, XXXX | XXX XXXX |
| XXXXXXXX XXXXXX | XXX XX, XXXX | $385,000 XXX XXXX |
| XXXXXXXX XXXX | XXX XX, XXXX | $285,000 XXX XXXX |
| XXXXXXXX XXXXXX | XXX XX, XXXX | $289,900 XXX XXXX |

Foley Catholic School
Elementary: CatholicHoly Family Catholic School
Elementary: CatholicThorah Central Public School
Elementary: PublicBeaverton Public School
Elementary: PublicBrechin Public School
Elementary: PublicMcCaskill's Mills Public School
Elementary: PublicOrillia Campus
Secondary: PublicBrock High School
Secondary: PublicSutton District High School
Secondary: PublicPatrick Fogarty Secondary School
Secondary: CatholicTwin Lakes Secondary School
Secondary: PublicOrillia Secondary School
Secondary: Public

