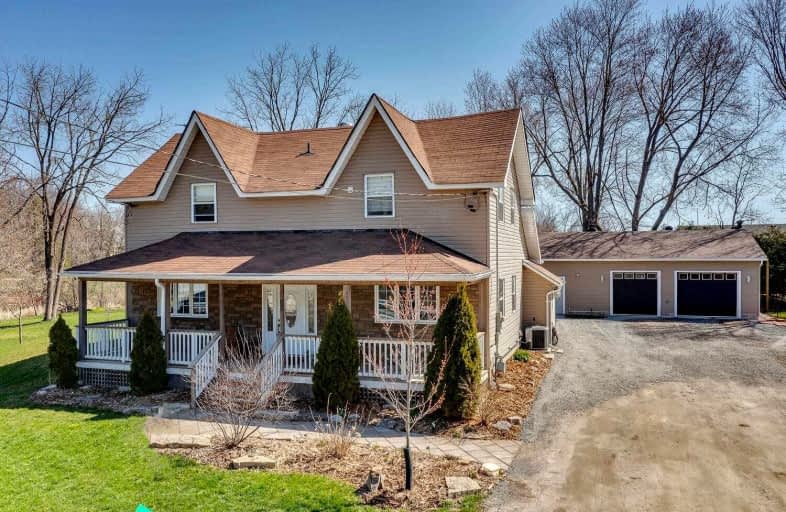
École élémentaire catholique Curé-Labrosse
Elementary: Catholic
5,279.14 km
École élémentaire publique Le Sommet
Elementary: Public
5,280.60 km
École élémentaire publique Nouvel Horizon
Elementary: Public
5,280.48 km
École élémentaire catholique de l'Ange-Gardien
Elementary: Catholic
5,297.41 km
Williamstown Public School
Elementary: Public
5,308.68 km
École élémentaire catholique Paul VI
Elementary: Catholic
5,280.38 km
École secondaire catholique Le Relais
Secondary: Catholic
5,301.43 km
Charlottenburgh and Lancaster District High School
Secondary: Public
5,308.67 km
École secondaire publique Le Sommet
Secondary: Public
5,280.52 km
Glengarry District High School
Secondary: Public
5,301.83 km
Vankleek Hill Collegiate Institute
Secondary: Public
5,289.14 km
École secondaire catholique régionale de Hawkesbury
Secondary: Catholic
5,282.01 km


