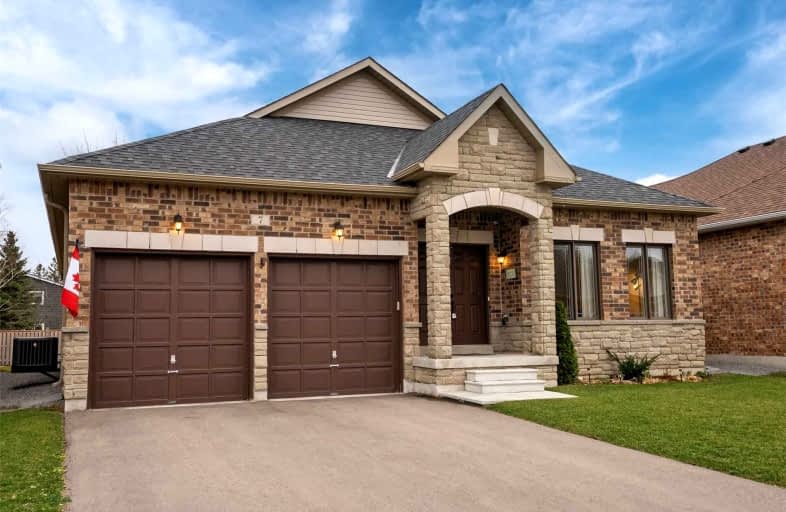Somewhat Walkable
- Some errands can be accomplished on foot.

École élémentaire catholique Curé-Labrosse
Elementary: CatholicÉcole élémentaire publique Le Sommet
Elementary: PublicÉcole intermédiaire catholique - Pavillon Hawkesbury
Elementary: CatholicÉcole élémentaire publique Nouvel Horizon
Elementary: PublicÉcole élémentaire catholique de l'Ange-Gardien
Elementary: CatholicÉcole élémentaire catholique Paul VI
Elementary: CatholicÉcole secondaire catholique Le Relais
Secondary: CatholicCharlottenburgh and Lancaster District High School
Secondary: PublicÉcole secondaire publique Le Sommet
Secondary: PublicGlengarry District High School
Secondary: PublicVankleek Hill Collegiate Institute
Secondary: PublicÉcole secondaire catholique régionale de Hawkesbury
Secondary: Catholic-
Harveys
1 Burnbank Road, Hamilton ML3 9AA 1.13km -
The Tap Room
1 Burnbank Road, Hamilton ML3 9AA 1.17km -
Bar West
165 Almada Street, Hamilton, Hamilton ML3 0ET 1.24km
-
Capa Lata
150 Almada St, Hamilton ML3 0EW 1.3km -
Bean & Berry
25 Bothwell Road, Hamilton ML3 0AS 1.8km -
The Little Tearoom
30 Victoria Street, Blantyre, Blantyre G72 2.29km
-
Crossfit Glasgow
27/29 Commerce Street, Glasgow G5 8AD 14.74km
-
Boots Pharmacy
2A Hillhouse Road, Hamilton ML3 9TB 0.39km -
Lloyds Pharmacy
33 Burnbank Road, Hamilton ML3 9AA 1.07km -
Lloyds Pharmacy
Livingstone Boulevard, High Blantyre, Glasgow G72 0BP 1.7km
-
Cafe Manzil
5 Hillhouse Road, Hamilton ML3 9TE 0.32km -
Golden Sea
3 Hillhouse Road, Hamilton ML3 9TE 0.42km -
Spicy Cottage
14 Burnbank Centre, Hamilton ML3 0NQ 0.82km
-
New Cross Shopping Centre
Lamb Street, Hamilton ML3 7BB 2.16km -
dorothy perkins
Regent Shopping Centre, Hamilton ML3 7DZ 2.36km -
Regent Shopping Centre
The Management Suite, Hamilton ML3 7DZ 2.36km
-
Tesco Express
Hillhouse Tavern, Hillhouse Road, South Lanarkshire, Hamilton ML3 9TE 0.29km -
Aldi
70 Wellhall Road, Hamilton ML3 9BY 0.31km -
Spar
6 Clarkwell Road, Hamilton ML3 9TQ 0.54km
-
Burnbank Filling Station
91 Burnbank Road, Hamilton ML3 9AN 0.81km -
Shell UK
16 Wellhall Road, Hamilton ML3 9BG 1.02km -
Shell UK
45-47 Portland Place, Hamilton ML3 7JX 2.12km
-
Vue
The Atrium, Camberley GU15 3PL 2.55km -
Vue
Doddridge Street, Northampton NN1 2RN 2.55km -
Vue Cinema
Palace Towers, Palace Grounds Road, Hamilton ML3 6AD 2.56km
-
Hillhouse & Earnock
Hillhouse & Earnock Community Centre, Hillhouse Road, Hamilton ML3 9TX 0.44km -
Hillhouse Library
Hillouse Road, Hamilton ML3 9TX 0.48km -
Motherwell Library
35 Hamilton Road, Motherwell ML1 3BZ 5.14km
-
Wishaw General Hospital
50 Netherton Street, Wishaw ML2 0DP 8.13km -
Hairmyres Hospital
Eaglesham Road, East Kilbride, Glasgow G75 8RG 9.53km -
Monklands Hospital
Monkscourt Avenue, Airdrie ML6 0JS 11.2km
-
Earnock Park
Hamilton, South Lanarkshire 1.49km -
Strathclyde Country Park
Strathclyde Country Park, Motherwell, North Lanarkshire, ML1 3ED 4.54km -
Chatelherault Country Park
Chatelherault House, South Lanarkshire, ML3 7UE 3.8km
-
Clydesdale Bank
43 Hamilton Rd, Motherwell, ML1 3DD 5.09km -
Clydesdale Bank Financial Solution Centre
19A Stuart St, G74 4NG 6.44km -
Clydesdale Bank Business Banking Centre
2-12 Torrance Rd, East Kilbride, South Lanarkshire, G74 1AR 6.82km


