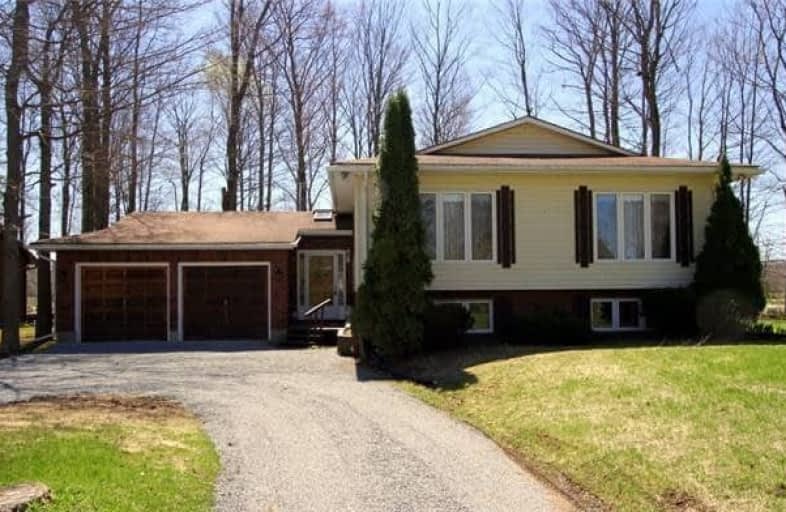Sold on Jul 15, 2018
Note: Property is not currently for sale or for rent.

-
Type: Detached
-
Style: Bungalow-Raised
-
Size: 1100 sqft
-
Lot Size: 100.77 x 257.17 Feet
-
Age: 16-30 years
-
Taxes: $3,320 per year
-
Days on Site: 25 Days
-
Added: Sep 07, 2019 (3 weeks on market)
-
Updated:
-
Last Checked: 1 month ago
-
MLS®#: N4169155
-
Listed By: Re/max country lakes realty inc., brokerage
3-Bedroom Royal Home Located 10 Mins North East Of Beaverton. Walking Distance To Water Access For Swimming. Eat-In Kitchen And Formal Dining Room With Walkout To Rear Deck. Nice Size Living Room With Air Tight Wood Stove And Vaulted Ceiling. Master With 4 Pc Suite And Loads Of Closet Space. Partially Finished Basement Offers Plenty Of Room To Expand, All Exterior Walls Have Been Framed And Insulated, Above Grade Windows And Laundry Room With Double Sink
Extras
And Built-In Shelf For Folding. Circular Gravel Drive, Attached Double Car Garage And 25 Mins To Orillia Or Just Over 1 Hr. To Gta With Close Proximity To Several Area Lakes And Golf Courses.
Property Details
Facts for 72 Ball Avenue East, Brock
Status
Days on Market: 25
Last Status: Sold
Sold Date: Jul 15, 2018
Closed Date: Aug 30, 2018
Expiry Date: Aug 30, 2018
Sold Price: $420,000
Unavailable Date: Jul 15, 2018
Input Date: Jun 21, 2018
Property
Status: Sale
Property Type: Detached
Style: Bungalow-Raised
Size (sq ft): 1100
Age: 16-30
Area: Brock
Community: Rural Brock
Availability Date: 30 Days
Inside
Bedrooms: 3
Bathrooms: 2
Kitchens: 1
Rooms: 10
Den/Family Room: No
Air Conditioning: Central Air
Fireplace: Yes
Laundry Level: Lower
Central Vacuum: N
Washrooms: 2
Utilities
Electricity: Yes
Gas: No
Cable: No
Telephone: Available
Building
Basement: Full
Basement 2: Part Fin
Heat Type: Forced Air
Heat Source: Propane
Exterior: Brick
Exterior: Vinyl Siding
Elevator: N
UFFI: No
Water Supply Type: Drilled Well
Water Supply: Well
Special Designation: Unknown
Other Structures: Garden Shed
Retirement: N
Parking
Driveway: Circular
Garage Spaces: 2
Garage Type: Attached
Covered Parking Spaces: 6
Total Parking Spaces: 8
Fees
Tax Year: 2017
Tax Legal Description: Pcl 31-1 Sec M899; Lt 31 Pl899 (Thorah); Brock
Taxes: $3,320
Highlights
Feature: Cul De Sac
Feature: Golf
Feature: Lake Access
Feature: Level
Feature: School
Land
Cross Street: Hwy 48 E & Ball Ave
Municipality District: Brock
Fronting On: South
Pool: None
Sewer: Septic
Lot Depth: 257.17 Feet
Lot Frontage: 100.77 Feet
Lot Irregularities: 100 X 271.8
Acres: .50-1.99
Waterfront: None
Rooms
Room details for 72 Ball Avenue East, Brock
| Type | Dimensions | Description |
|---|---|---|
| Kitchen Main | 3.44 x 3.92 | Eat-In Kitchen, Skylight, Linoleum |
| Dining Main | 3.55 x 3.92 | W/O To Deck, Vaulted Ceiling, Broadloom |
| Living Main | 3.93 x 7.64 | Bay Window, Vaulted Ceiling, Fireplace |
| Master Main | 3.93 x 4.08 | 4 Pc Ensuite, B/I Closet, Broadloom |
| 2nd Br Main | 3.09 x 3.24 | B/I Closet, Broadloom |
| 3rd Br Main | 3.07 x 3.09 | B/I Closet, Broadloom |
| Foyer Ground | 1.99 x 3.99 | W/O To Yard, B/I Closet, Skylight |
| Rec Lower | 4.62 x 7.98 | Unfinished, Above Grade Window |
| Utility Lower | 6.05 x 7.98 | Unfinished, Above Grade Window |
| Laundry Lower | 2.28 x 2.65 | B/I Shelves, Double Sink |
| XXXXXXXX | XXX XX, XXXX |
XXXX XXX XXXX |
$XXX,XXX |
| XXX XX, XXXX |
XXXXXX XXX XXXX |
$XXX,XXX | |
| XXXXXXXX | XXX XX, XXXX |
XXXXXXXX XXX XXXX |
|
| XXX XX, XXXX |
XXXXXX XXX XXXX |
$XXX,XXX |
| XXXXXXXX XXXX | XXX XX, XXXX | $420,000 XXX XXXX |
| XXXXXXXX XXXXXX | XXX XX, XXXX | $449,900 XXX XXXX |
| XXXXXXXX XXXXXXXX | XXX XX, XXXX | XXX XXXX |
| XXXXXXXX XXXXXX | XXX XX, XXXX | $449,900 XXX XXXX |

Foley Catholic School
Elementary: CatholicHoly Family Catholic School
Elementary: CatholicThorah Central Public School
Elementary: PublicBeaverton Public School
Elementary: PublicBrechin Public School
Elementary: PublicWoodville Elementary School
Elementary: PublicOrillia Campus
Secondary: PublicBrock High School
Secondary: PublicSutton District High School
Secondary: PublicPatrick Fogarty Secondary School
Secondary: CatholicTwin Lakes Secondary School
Secondary: PublicOrillia Secondary School
Secondary: Public

