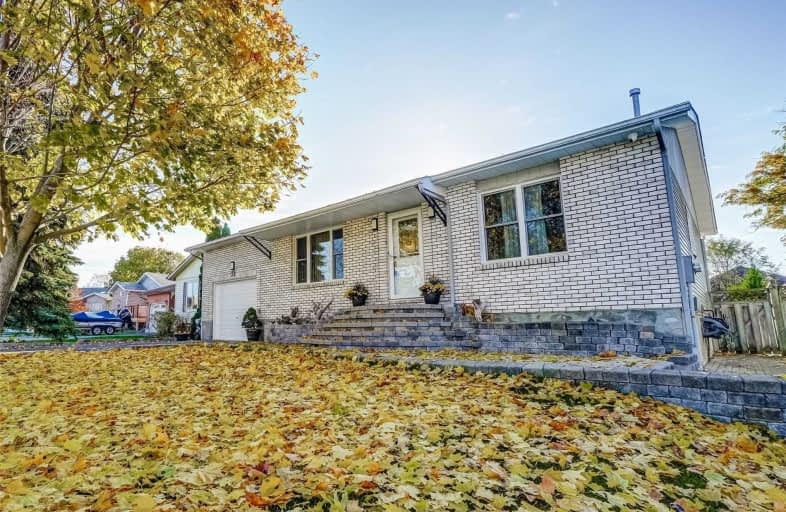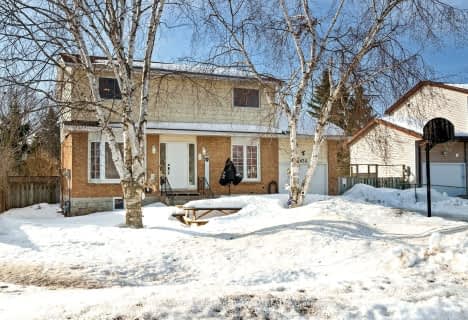
Foley Catholic School
Elementary: Catholic
13.47 km
Holy Family Catholic School
Elementary: Catholic
1.95 km
Thorah Central Public School
Elementary: Public
3.26 km
Beaverton Public School
Elementary: Public
1.11 km
Brechin Public School
Elementary: Public
13.37 km
McCaskill's Mills Public School
Elementary: Public
11.67 km
Orillia Campus
Secondary: Public
28.37 km
Brock High School
Secondary: Public
12.22 km
Sutton District High School
Secondary: Public
20.88 km
Twin Lakes Secondary School
Secondary: Public
28.16 km
Orillia Secondary School
Secondary: Public
29.59 km
Uxbridge Secondary School
Secondary: Public
35.56 km







