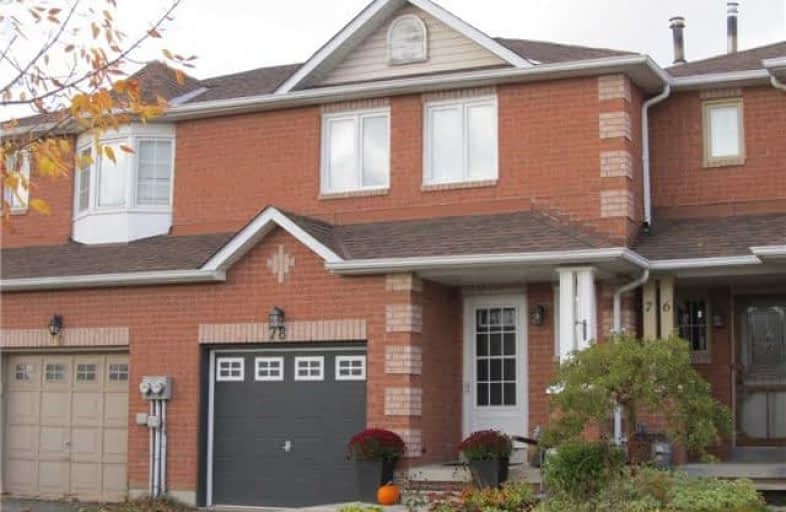Sold on Nov 17, 2017
Note: Property is not currently for sale or for rent.

-
Type: Att/Row/Twnhouse
-
Style: 2-Storey
-
Lot Size: 19.69 x 100.66 Feet
-
Age: No Data
-
Taxes: $2,617 per year
-
Days on Site: 23 Days
-
Added: Sep 07, 2019 (3 weeks on market)
-
Updated:
-
Last Checked: 1 month ago
-
MLS®#: N3967272
-
Listed By: Coldwell banker - r.m.r. real estate, brokerage
Open House Nov. 4, 1-3Pm And Nov 5, 2-4 Pm. This Immaculate 3 Bedroom Townhouse Shows Pride Of Ownership. Features Renovated Kitchen With Porcelain Floor (15), Updated Bath (16), Sliding Door And Window (16), New A/C Unit (17), New Deck (16), Plus Finished Basement Rec Room, Lots Of Storage. Master Bedroom With Walk-In Closet And Double Door Entry. Fenced Yard. Move In Ready
Extras
Include: All Light Fixtures, Stove, Fridge, Dishwasher, Washer, Dryer, Garage Door Opener (17), Window Coverings. Note. Utilities Very Low Sept 2017 Bills, Hydro $57.11, Enbridge, $35.00, Water (3 Month) $120.00.
Property Details
Facts for 78 Lorne Street, Brock
Status
Days on Market: 23
Last Status: Sold
Sold Date: Nov 17, 2017
Closed Date: Dec 08, 2017
Expiry Date: Jan 12, 2018
Sold Price: $397,800
Unavailable Date: Nov 17, 2017
Input Date: Oct 26, 2017
Property
Status: Sale
Property Type: Att/Row/Twnhouse
Style: 2-Storey
Area: Brock
Community: Sunderland
Availability Date: 30 Days/Tba
Inside
Bedrooms: 3
Bathrooms: 2
Kitchens: 1
Rooms: 6
Den/Family Room: No
Air Conditioning: Central Air
Fireplace: No
Laundry Level: Lower
Washrooms: 2
Utilities
Electricity: Yes
Gas: Yes
Cable: Yes
Telephone: Yes
Building
Basement: Finished
Heat Type: Forced Air
Heat Source: Gas
Exterior: Brick
Water Supply: Municipal
Special Designation: Unknown
Parking
Driveway: Private
Garage Spaces: 1
Garage Type: Attached
Covered Parking Spaces: 2
Total Parking Spaces: 3
Fees
Tax Year: 2017
Tax Legal Description: Pin 720040041, Prt Bl 4 Pl40M1853
Taxes: $2,617
Highlights
Feature: Fenced Yard
Feature: Place Of Worship
Feature: Rec Centre
Feature: School
Land
Cross Street: River/ Hwy 12
Municipality District: Brock
Fronting On: West
Parcel Number: 720040041
Pool: None
Sewer: Sewers
Lot Depth: 100.66 Feet
Lot Frontage: 19.69 Feet
Rooms
Room details for 78 Lorne Street, Brock
| Type | Dimensions | Description |
|---|---|---|
| Living Main | 3.00 x 4.20 | Laminate, Combined W/Dining, L-Shaped Room |
| Dining Main | 2.70 x 2.70 | Laminate, Combined W/Living, W/O To Deck |
| Kitchen Main | 2.70 x 3.40 | Porcelain Floor, Updated |
| Master 2nd | 3.36 x 4.40 | W/I Closet, Double Doors, Broadloom |
| 2nd Br 2nd | 2.80 x 3.60 | Double Closet, Broadloom |
| 3rd Br 2nd | 2.80 x 3.00 | Double Closet, Broadloom |
| Rec Lower | 3.40 x 5.00 | Broadloom, Pot Lights |
| XXXXXXXX | XXX XX, XXXX |
XXXX XXX XXXX |
$XXX,XXX |
| XXX XX, XXXX |
XXXXXX XXX XXXX |
$XXX,XXX |
| XXXXXXXX XXXX | XXX XX, XXXX | $397,800 XXX XXXX |
| XXXXXXXX XXXXXX | XXX XX, XXXX | $419,900 XXX XXXX |

Greenbank Public School
Elementary: PublicWoodville Elementary School
Elementary: PublicSunderland Public School
Elementary: PublicUxbridge Public School
Elementary: PublicMcCaskill's Mills Public School
Elementary: PublicJoseph Gould Public School
Elementary: PublicBrock High School
Secondary: PublicSutton District High School
Secondary: PublicLindsay Collegiate and Vocational Institute
Secondary: PublicBrooklin High School
Secondary: PublicPort Perry High School
Secondary: PublicUxbridge Secondary School
Secondary: Public

