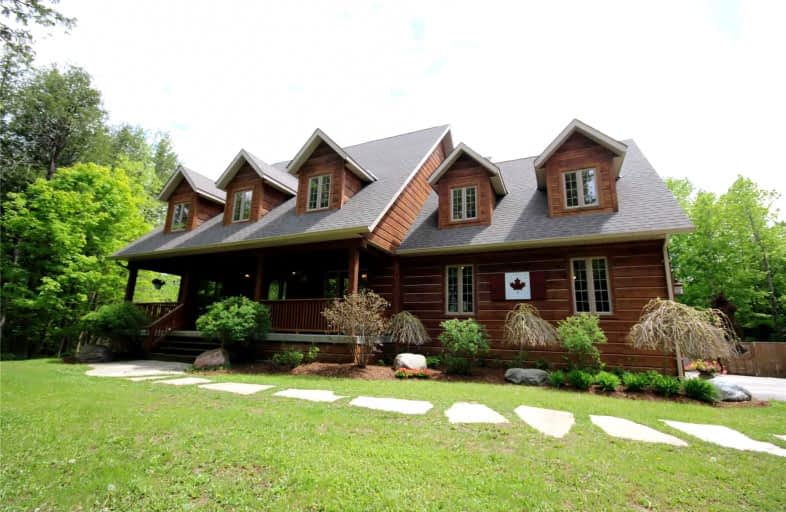Sold on Jun 13, 2022
Note: Property is not currently for sale or for rent.

-
Type: Detached
-
Style: 2-Storey
-
Lot Size: 141.81 x 297 Feet
-
Age: No Data
-
Taxes: $6,756 per year
-
Days on Site: 20 Days
-
Added: May 24, 2022 (2 weeks on market)
-
Updated:
-
Last Checked: 3 hours ago
-
MLS®#: N5629346
-
Listed By: Property match realty ltd., brokerage
Custom Built Wood Home Is Tucked Away Behind Mature Trees On A Country Road Just Outside Of Sunderland. This Two Story, 5 Bedroom Home Sits On 1.5 Acres And Has 2 More Bedrooms On The Finished Lower Level Including A 3 Pc Bathroom. Great Home For Entertaining! No Need For A Cottage When You Have All Of This! The Large Screened-In Porch With A Hot Tub Overlooks The In-Ground Pool And Fire Pit. Small Town Feel But Only 40 Minutes To Whitby Or Oshawa **Home Is Located West Of Hwy 12 On Conc 7 Google Maps Is Wrong*
Extras
Primary Ensuite (2021) Hot Tub (2021) Pool (2015) Professional Landscaping (2015) Screened Porch, Kitchen Renovation (2016) Basement (2013) Paved Driveway (2012) Water Filtration, Shingles (2021) Furnace (2021) Owned Hwt
Property Details
Facts for 790 Concession 7 Road, Brock
Status
Days on Market: 20
Last Status: Sold
Sold Date: Jun 13, 2022
Closed Date: Aug 25, 2022
Expiry Date: Dec 31, 2022
Sold Price: $1,400,000
Unavailable Date: Jun 13, 2022
Input Date: May 24, 2022
Property
Status: Sale
Property Type: Detached
Style: 2-Storey
Area: Brock
Community: Sunderland
Availability Date: Flexible
Inside
Bedrooms: 5
Bedrooms Plus: 2
Bathrooms: 4
Kitchens: 1
Rooms: 10
Den/Family Room: Yes
Air Conditioning: Central Air
Fireplace: No
Central Vacuum: Y
Washrooms: 4
Building
Basement: Finished
Heat Type: Forced Air
Heat Source: Propane
Exterior: Wood
Water Supply Type: Drilled Well
Water Supply: Well
Special Designation: Unknown
Parking
Driveway: Private
Garage Spaces: 2
Garage Type: Attached
Covered Parking Spaces: 8
Total Parking Spaces: 10
Fees
Tax Year: 2021
Tax Legal Description: Pt E 1/2 Lt 8, Con 6, Brock, Pt 1, 40R18901; Towns
Taxes: $6,756
Land
Cross Street: Hwy 12 & Conc 7
Municipality District: Brock
Fronting On: South
Pool: Inground
Sewer: Septic
Lot Depth: 297 Feet
Lot Frontage: 141.81 Feet
Lot Irregularities: Irregular South 220.
Acres: .50-1.99
Rooms
Room details for 790 Concession 7 Road, Brock
| Type | Dimensions | Description |
|---|---|---|
| Family Main | 4.90 x 4.90 | Vaulted Ceiling, Tile Floor |
| Living Main | 3.66 x 3.66 | Hardwood Floor |
| Dining Main | 3.34 x 3.52 | Hardwood Floor |
| Kitchen Main | 3.86 x 4.40 | Granite Counter |
| Breakfast Main | 3.10 x 3.10 | Breakfast Bar |
| Prim Bdrm Main | 3.90 x 4.45 | 5 Pc Ensuite, W/I Closet |
| 2nd Br 2nd | 4.10 x 4.40 | |
| 3rd Br 2nd | 3.80 x 3.62 | |
| 4th Br 2nd | 3.80 x 3.78 | |
| 5th Br 2nd | 4.40 x 5.80 | |
| Br Lower | - | 3 Pc Bath |
| Br Lower | - |
| XXXXXXXX | XXX XX, XXXX |
XXXX XXX XXXX |
$X,XXX,XXX |
| XXX XX, XXXX |
XXXXXX XXX XXXX |
$X,XXX,XXX | |
| XXXXXXXX | XXX XX, XXXX |
XXXXXXX XXX XXXX |
|
| XXX XX, XXXX |
XXXXXX XXX XXXX |
$XXX,XXX | |
| XXXXXXXX | XXX XX, XXXX |
XXXXXXXX XXX XXXX |
|
| XXX XX, XXXX |
XXXXXX XXX XXXX |
$XXX,XXX |
| XXXXXXXX XXXX | XXX XX, XXXX | $1,400,000 XXX XXXX |
| XXXXXXXX XXXXXX | XXX XX, XXXX | $1,499,900 XXX XXXX |
| XXXXXXXX XXXXXXX | XXX XX, XXXX | XXX XXXX |
| XXXXXXXX XXXXXX | XXX XX, XXXX | $799,900 XXX XXXX |
| XXXXXXXX XXXXXXXX | XXX XX, XXXX | XXX XXXX |
| XXXXXXXX XXXXXX | XXX XX, XXXX | $799,900 XXX XXXX |

Barbara Reid Elementary Public School
Elementary: PublicClaremont Public School
Elementary: PublicLittle Rouge Public School
Elementary: PublicGreensborough Public School
Elementary: PublicCornell Village Public School
Elementary: PublicBlack Walnut Public School
Elementary: PublicÉSC Pape-François
Secondary: CatholicBill Hogarth Secondary School
Secondary: PublicÉcole secondaire Ronald-Marion
Secondary: PublicPine Ridge Secondary School
Secondary: PublicMarkham District High School
Secondary: PublicSt Mary Catholic Secondary School
Secondary: Catholic

