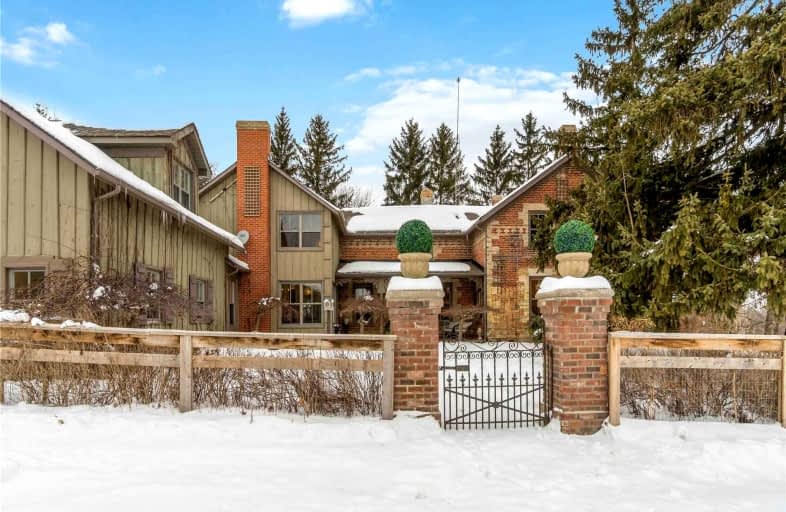Sold on Feb 03, 2022
Note: Property is not currently for sale or for rent.

-
Type: Detached
-
Style: 1 1/2 Storey
-
Lot Size: 594.17 x 1649.9 Feet
-
Age: 100+ years
-
Taxes: $6,860 per year
-
Days on Site: 6 Days
-
Added: Jan 28, 2022 (6 days on market)
-
Updated:
-
Last Checked: 1 month ago
-
MLS®#: N5484087
-
Listed By: Re/max all-stars realty inc., brokerage
This 5 Bed Century Home Has Gorgeous Original Details Throughout And Sits On Just Over 26 Acres With A Pond, Detached Coach House Guest Suite With Full Kitchen & 3Pc Bath And Solar Panels Under A 'Micro-Fit' Contract With Hydro One($$). The Home Features A Spacious Eat-In Kitchen, Family Room With Wood Burning Insert, Grand Formal Living And Dining Rooms And A Main Floor Office As Well As A Large Mud Room With A Dog Washing Station And Workshop/Kennel.
Extras
The Fully Enclosed Pool Area Is An Oasis In Summer. Additional Outbuildings Include A Garage, A 4 Stall Barn With Heated Storage And Paddocks, Garden Shed And Pool House. *See Attached Features/Updates *Excl Chandeliers Princ Br & Dining
Property Details
Facts for 80 Lakeridge Road, Brock
Status
Days on Market: 6
Last Status: Sold
Sold Date: Feb 03, 2022
Closed Date: May 05, 2022
Expiry Date: May 30, 2022
Sold Price: $2,510,000
Unavailable Date: Feb 03, 2022
Input Date: Jan 28, 2022
Property
Status: Sale
Property Type: Detached
Style: 1 1/2 Storey
Age: 100+
Area: Brock
Community: Sunderland
Availability Date: 60-90
Inside
Bedrooms: 5
Bathrooms: 5
Kitchens: 1
Kitchens Plus: 1
Rooms: 12
Den/Family Room: Yes
Air Conditioning: Central Air
Fireplace: Yes
Laundry Level: Main
Central Vacuum: Y
Washrooms: 5
Utilities
Electricity: Yes
Gas: No
Cable: No
Telephone: Available
Building
Basement: Full
Basement 2: Unfinished
Heat Type: Forced Air
Heat Source: Propane
Exterior: Board/Batten
Exterior: Brick
Elevator: N
Energy Certificate: N
Water Supply Type: Dug Well
Water Supply: Well
Physically Handicapped-Equipped: N
Special Designation: Unknown
Other Structures: Barn
Other Structures: Paddocks
Retirement: N
Parking
Driveway: Private
Garage Type: Other
Covered Parking Spaces: 10
Total Parking Spaces: 10
Fees
Tax Year: 2021
Tax Legal Description: Pt E 1/2 Lt 1,Con 6,Brock,As In D192983;Uxbridge
Taxes: $6,860
Highlights
Feature: Fenced Yard
Feature: Lake/Pond
Feature: Part Cleared
Feature: Rolling
Feature: School Bus Route
Feature: Wooded/Treed
Land
Cross Street: Lakeridge/Uxbridge-B
Municipality District: Brock
Fronting On: South
Pool: Inground
Sewer: Septic
Lot Depth: 1649.9 Feet
Lot Frontage: 594.17 Feet
Lot Irregularities: 26.11A Per Geowarehou
Acres: 25-49.99
Waterfront: None
Additional Media
- Virtual Tour: https://my.matterport.com/show/?m=DQXEytgt1r1&mls=1
Rooms
Room details for 80 Lakeridge Road, Brock
| Type | Dimensions | Description |
|---|---|---|
| Kitchen Main | 4.33 x 3.35 | Eat-In Kitchen, Pantry, Stone Floor |
| Family Main | 4.63 x 7.01 | Fireplace Insert, Large Window, Stone Floor |
| Living Main | 3.91 x 7.23 | Wainscoting, Large Window, Wood Floor |
| Office Main | 3.79 x 2.81 | Large Window, Plank Floor |
| Dining Main | 4.93 x 4.16 | Large Window, Plank Floor, Formal Rm |
| Mudroom Main | 5.83 x 4.55 | Combined W/Workshop, Side Door, Slate Flooring |
| Br 2nd | 5.86 x 5.60 | 4 Pc Ensuite, Fireplace, Double Closet |
| Sitting 2nd | 4.51 x 6.88 | Staircase, B/I Bookcase, Double Closet |
| 2nd Br 2nd | 4.02 x 3.14 | Large Window, Closet, Plank Floor |
| 3rd Br 2nd | 3.99 x 3.97 | Large Window, Closet, Semi Ensuite |
| 4th Br 2nd | 4.02 x 3.93 | Large Window, Closet, Plank Floor |
| 5th Br 2nd | 7.10 x 6.89 | Staircase, 3 Pc Ensuite, Large Window |

| XXXXXXXX | XXX XX, XXXX |
XXXX XXX XXXX |
$X,XXX,XXX |
| XXX XX, XXXX |
XXXXXX XXX XXXX |
$X,XXX,XXX |
| XXXXXXXX XXXX | XXX XX, XXXX | $2,510,000 XXX XXXX |
| XXXXXXXX XXXXXX | XXX XX, XXXX | $2,699,900 XXX XXXX |

St Joseph Catholic School
Elementary: CatholicScott Central Public School
Elementary: PublicSunderland Public School
Elementary: PublicMorning Glory Public School
Elementary: PublicQuaker Village Public School
Elementary: PublicMcCaskill's Mills Public School
Elementary: PublicÉSC Pape-François
Secondary: CatholicBrock High School
Secondary: PublicSutton District High School
Secondary: PublicKeswick High School
Secondary: PublicPort Perry High School
Secondary: PublicUxbridge Secondary School
Secondary: Public
