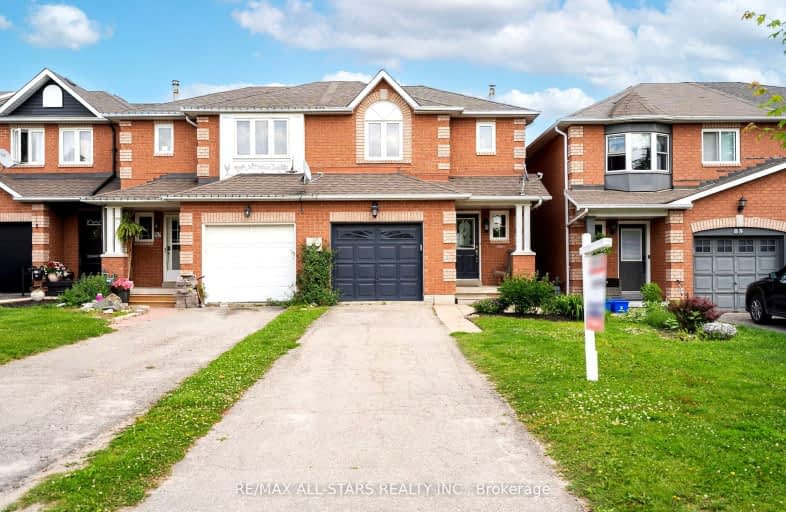Car-Dependent
- Most errands require a car.
38
/100
Somewhat Bikeable
- Most errands require a car.
33
/100

Greenbank Public School
Elementary: Public
12.41 km
Woodville Elementary School
Elementary: Public
16.40 km
Sunderland Public School
Elementary: Public
0.22 km
Uxbridge Public School
Elementary: Public
17.73 km
McCaskill's Mills Public School
Elementary: Public
9.12 km
Joseph Gould Public School
Elementary: Public
17.09 km
Brock High School
Secondary: Public
9.47 km
Sutton District High School
Secondary: Public
24.28 km
Lindsay Collegiate and Vocational Institute
Secondary: Public
27.31 km
Brooklin High School
Secondary: Public
33.51 km
Port Perry High School
Secondary: Public
19.51 km
Uxbridge Secondary School
Secondary: Public
17.02 km
-
Cannington Park
Cannington ON 10.32km -
Pefferlaw Community Park
Georgina ON 11.83km -
Pleasant Point Park
Kawartha Lakes ON 13.89km
-
TD Canada Trust ATM
3 Hwy 7, Manilla ON K0M 2J0 8.2km -
TD Bank Financial Group
3 Hwy 7, Manilla ON K0M 2J0 8.21km -
Kawartha Credit Union
420 Eldon Rd, Little Britain ON K0M 2C0 16.53km


