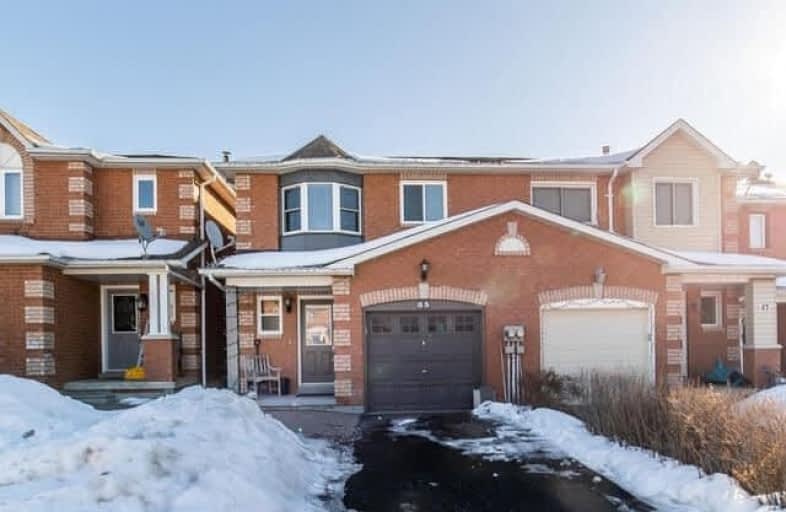Sold on Mar 03, 2021
Note: Property is not currently for sale or for rent.

-
Type: Att/Row/Twnhouse
-
Style: 2-Storey
-
Size: 1100 sqft
-
Lot Size: 21.65 x 123.39 Feet
-
Age: 16-30 years
-
Taxes: $2,709 per year
-
Days on Site: 6 Days
-
Added: Feb 25, 2021 (6 days on market)
-
Updated:
-
Last Checked: 1 month ago
-
MLS®#: N5127641
-
Listed By: Royal lepage frank real estate, brokerage
Here Is Your Chance To Get Into The Market! Family Friendly 3 Bed, 3 Bath End Unit Townhouse In Sunderland. Great Location, Short Walk To Elementary School. Large Master With Bonus 4 Pc. Ensuite. Walk-Out From Dining Area To Large Deck With Stairs To Backyard.
Extras
1415 Sqft As Per Mpac. Great Potential In The Basement With Rough-In Bath. Walk Out To Patio And Fully Fenced Backyard. Shingles Replaced 2018, New Broadloom 2018, New Patio 2020.
Property Details
Facts for 85 Lorne Street, Brock
Status
Days on Market: 6
Last Status: Sold
Sold Date: Mar 03, 2021
Closed Date: May 14, 2021
Expiry Date: Jun 04, 2021
Sold Price: $575,000
Unavailable Date: Mar 03, 2021
Input Date: Feb 25, 2021
Property
Status: Sale
Property Type: Att/Row/Twnhouse
Style: 2-Storey
Size (sq ft): 1100
Age: 16-30
Area: Brock
Community: Sunderland
Availability Date: 60-90 Days
Inside
Bedrooms: 3
Bathrooms: 3
Kitchens: 1
Rooms: 6
Den/Family Room: Yes
Air Conditioning: Central Air
Fireplace: No
Laundry Level: Lower
Washrooms: 3
Building
Basement: Unfinished
Basement 2: W/O
Heat Type: Forced Air
Heat Source: Gas
Exterior: Brick
Water Supply: Municipal
Special Designation: Unknown
Parking
Driveway: Private
Garage Spaces: 1
Garage Type: Built-In
Covered Parking Spaces: 2
Total Parking Spaces: 3
Fees
Tax Year: 2020
Tax Legal Description: Pl 40M1853 Pt Blk 1 Now Rp 40R17390 Pt 12
Taxes: $2,709
Highlights
Feature: Fenced Yard
Feature: Park
Feature: Place Of Worship
Feature: School Bus Route
Land
Cross Street: Lonre St & Albert St
Municipality District: Brock
Fronting On: East
Pool: None
Sewer: Sewers
Lot Depth: 123.39 Feet
Lot Frontage: 21.65 Feet
Acres: < .50
Additional Media
- Virtual Tour: https://my.matterport.com/show/?m=UkHuPW22TAY&brand=0
Rooms
Room details for 85 Lorne Street, Brock
| Type | Dimensions | Description |
|---|---|---|
| Kitchen Ground | 2.45 x 4.15 | Laminate |
| Dining Ground | 2.65 x 2.87 | Laminate, W/O To Deck |
| Family Ground | 3.05 x 6.00 | Laminate |
| Master 2nd | 3.75 x 5.00 | Broadloom, Double Closet, 4 Pc Ensuite |
| 2nd Br 2nd | 2.74 x 4.45 | Broadloom, Closet |
| 3rd Br 2nd | 2.95 x 4.05 | Broadloom, Closet |

| XXXXXXXX | XXX XX, XXXX |
XXXX XXX XXXX |
$XXX,XXX |
| XXX XX, XXXX |
XXXXXX XXX XXXX |
$XXX,XXX | |
| XXXXXXXX | XXX XX, XXXX |
XXXXXXX XXX XXXX |
|
| XXX XX, XXXX |
XXXXXX XXX XXXX |
$XXX,XXX |
| XXXXXXXX XXXX | XXX XX, XXXX | $575,000 XXX XXXX |
| XXXXXXXX XXXXXX | XXX XX, XXXX | $449,900 XXX XXXX |
| XXXXXXXX XXXXXXX | XXX XX, XXXX | XXX XXXX |
| XXXXXXXX XXXXXX | XXX XX, XXXX | $399,900 XXX XXXX |

Greenbank Public School
Elementary: PublicWoodville Elementary School
Elementary: PublicSunderland Public School
Elementary: PublicUxbridge Public School
Elementary: PublicMcCaskill's Mills Public School
Elementary: PublicJoseph Gould Public School
Elementary: PublicBrock High School
Secondary: PublicSutton District High School
Secondary: PublicLindsay Collegiate and Vocational Institute
Secondary: PublicBrooklin High School
Secondary: PublicPort Perry High School
Secondary: PublicUxbridge Secondary School
Secondary: Public
