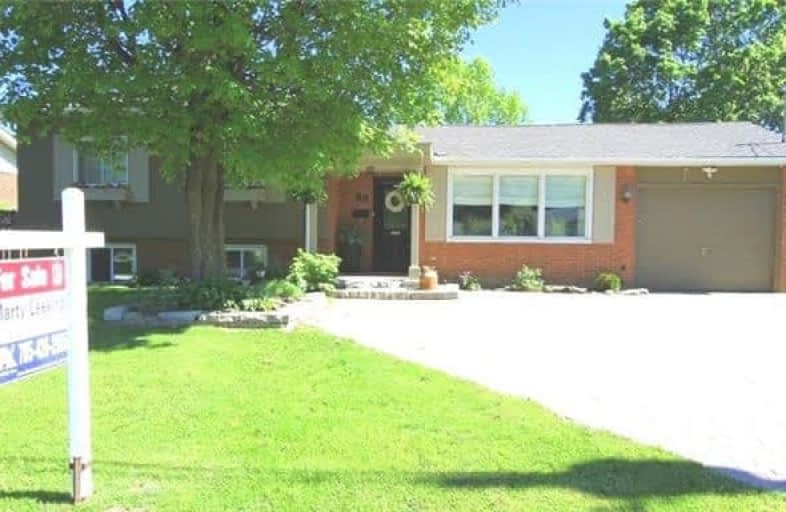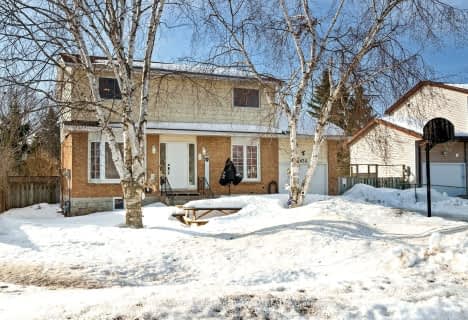
Foley Catholic School
Elementary: Catholic
12.12 km
Holy Family Catholic School
Elementary: Catholic
1.96 km
Thorah Central Public School
Elementary: Public
2.71 km
Beaverton Public School
Elementary: Public
0.78 km
Brechin Public School
Elementary: Public
12.06 km
McCaskill's Mills Public School
Elementary: Public
12.60 km
Orillia Campus
Secondary: Public
27.80 km
Brock High School
Secondary: Public
12.99 km
Sutton District High School
Secondary: Public
22.21 km
Patrick Fogarty Secondary School
Secondary: Catholic
29.96 km
Twin Lakes Secondary School
Secondary: Public
27.70 km
Orillia Secondary School
Secondary: Public
29.05 km







