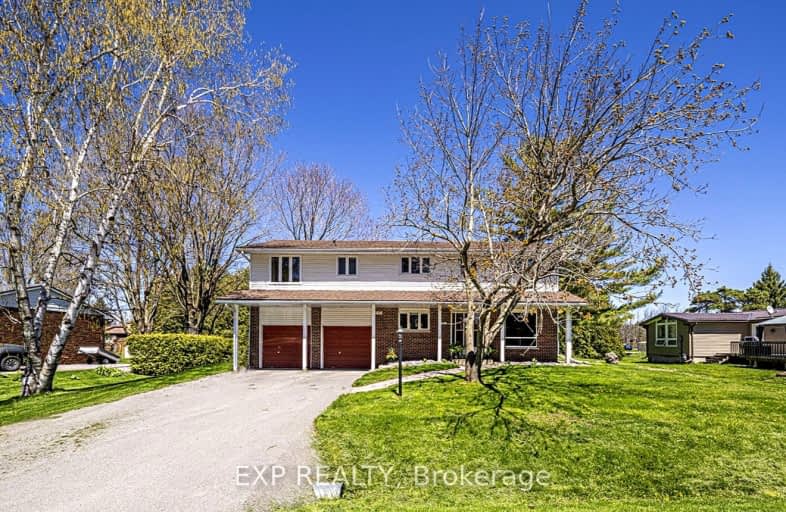Car-Dependent
- Almost all errands require a car.
22
/100
Somewhat Bikeable
- Most errands require a car.
26
/100

Foley Catholic School
Elementary: Catholic
12.32 km
Holy Family Catholic School
Elementary: Catholic
1.89 km
Thorah Central Public School
Elementary: Public
2.75 km
Beaverton Public School
Elementary: Public
0.65 km
Brechin Public School
Elementary: Public
12.25 km
McCaskill's Mills Public School
Elementary: Public
12.46 km
Orillia Campus
Secondary: Public
27.88 km
Brock High School
Secondary: Public
12.87 km
Sutton District High School
Secondary: Public
22.01 km
Patrick Fogarty Secondary School
Secondary: Catholic
30.04 km
Twin Lakes Secondary School
Secondary: Public
27.76 km
Orillia Secondary School
Secondary: Public
29.12 km
-
Beaverton Mill Gateway Park
Beaverton ON 0.87km -
Cannington Park
Cannington ON 14.07km -
Pefferlaw Community Park
Georgina ON 14.38km
-
BMO Bank of Montreal
350 Simcoe St, Beaverton ON L0K 1A0 1.02km -
TD Canada Trust ATM
370 Simcoe St, Beaverton ON L0K 1A0 1.05km -
TD Bank Financial Group
370 Simcoe St, Beaverton ON L0K 1A0 1.05km


