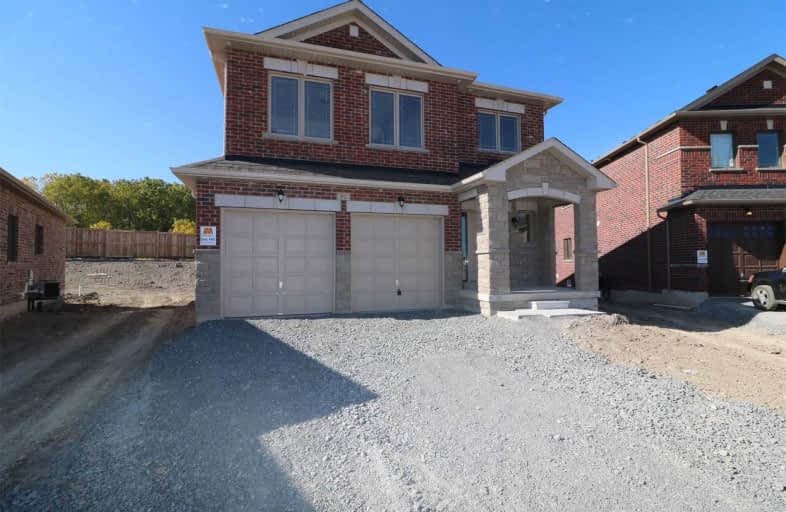Sold on Mar 20, 2020
Note: Property is not currently for sale or for rent.

-
Type: Detached
-
Style: 2-Storey
-
Size: 2000 sqft
-
Lot Size: 36.06 x 210.35 Feet
-
Age: New
-
Days on Site: 156 Days
-
Added: Oct 16, 2019 (5 months on market)
-
Updated:
-
Last Checked: 1 month ago
-
MLS®#: N4609174
-
Listed By: Royal lepage kawartha lakes realty inc., brokerage
Perfect For The Growing Family, This New Build Is Located In The New Sought After Seven Meadows Community By Marydel Homes, This All Brick, 2 Storey Home Is A Delight To View. Highlights Include 4 Spacious Bedrms & Two En-Suite Bathrms. The Master Hosts A Large 5 Pc En-Suite With Soaker Tub, Separate Shower & Walk-In Closet. Oak Hardwood Flrs Throughout The Main Flr, Dine In Kitchen Overlooks The Large Backyard. Main Flr Family Rm Complete With Gas Fireplace,
Extras
Separate Dining Area & Ample Living Space. Huge Unfinished Basemt, Direct Access To The 2 Car Garage. Additional Savings Are Included With A Tarion Warranty, Developer Charges, Driveway Paving, Hook Ups & Builder Fees Have Been Paid
Property Details
Facts for 92 Terry Clayton Avenue, Brock
Status
Days on Market: 156
Last Status: Sold
Sold Date: Mar 20, 2020
Closed Date: Apr 14, 2020
Expiry Date: Mar 31, 2020
Sold Price: $574,000
Unavailable Date: Mar 20, 2020
Input Date: Oct 16, 2019
Prior LSC: Sold
Property
Status: Sale
Property Type: Detached
Style: 2-Storey
Size (sq ft): 2000
Age: New
Area: Brock
Community: Beaverton
Availability Date: Immediate
Inside
Bedrooms: 4
Bathrooms: 4
Kitchens: 1
Rooms: 8
Den/Family Room: Yes
Air Conditioning: Central Air
Fireplace: Yes
Laundry Level: Lower
Central Vacuum: N
Washrooms: 4
Utilities
Electricity: Yes
Gas: Yes
Cable: Available
Telephone: Available
Building
Basement: Full
Basement 2: Unfinished
Heat Type: Forced Air
Heat Source: Gas
Exterior: Brick
Elevator: N
UFFI: No
Energy Certificate: N
Green Verification Status: N
Water Supply: Municipal
Physically Handicapped-Equipped: N
Special Designation: Unknown
Retirement: N
Parking
Driveway: Private
Garage Spaces: 2
Garage Type: Attached
Covered Parking Spaces: 4
Total Parking Spaces: 6
Fees
Tax Year: 2019
Tax Legal Description: Lot 165, Plan 40M2649 Subject To An Easement As *
Highlights
Feature: Beach
Feature: Library
Feature: Marina
Feature: Park
Feature: School
Land
Cross Street: Terry Clayton Way &
Municipality District: Brock
Fronting On: South
Parcel Number: 720440295
Pool: None
Sewer: Sewers
Lot Depth: 210.35 Feet
Lot Frontage: 36.06 Feet
Lot Irregularities: Irregular 130.14 Rear
Acres: < .50
Zoning: Residential
Waterfront: None
Additional Media
- Virtual Tour: https://my.matterport.com/show/?m=8f7pzU8Csz6&mls=1
Rooms
Room details for 92 Terry Clayton Avenue, Brock
| Type | Dimensions | Description |
|---|---|---|
| Kitchen Main | 3.63 x 4.92 | Ceramic Floor, W/O To Yard |
| Family Main | 3.42 x 4.39 | Hardwood Floor, Gas Fireplace |
| Living Main | 3.78 x 5.03 | Hardwood Floor |
| Dining Main | 3.39 x 3.78 | Hardwood Floor |
| Master 2nd | 4.66 x 6.00 | Broadloom, W/I Closet, 5 Pc Ensuite |
| 2nd Br 2nd | 3.42 x 4.39 | Broadloom, W/I Closet, 4 Pc Ensuite |
| 3rd Br 2nd | 3.33 x 3.49 | Broadloom |
| 4th Br 2nd | 3.03 x 3.95 | Broadloom |

| XXXXXXXX | XXX XX, XXXX |
XXXX XXX XXXX |
$XXX,XXX |
| XXX XX, XXXX |
XXXXXX XXX XXXX |
$XXX,XXX |
| XXXXXXXX XXXX | XXX XX, XXXX | $574,000 XXX XXXX |
| XXXXXXXX XXXXXX | XXX XX, XXXX | $579,900 XXX XXXX |

Foley Catholic School
Elementary: CatholicHoly Family Catholic School
Elementary: CatholicThorah Central Public School
Elementary: PublicBeaverton Public School
Elementary: PublicBrechin Public School
Elementary: PublicMcCaskill's Mills Public School
Elementary: PublicOrillia Campus
Secondary: PublicBrock High School
Secondary: PublicSutton District High School
Secondary: PublicTwin Lakes Secondary School
Secondary: PublicOrillia Secondary School
Secondary: PublicUxbridge Secondary School
Secondary: Public
