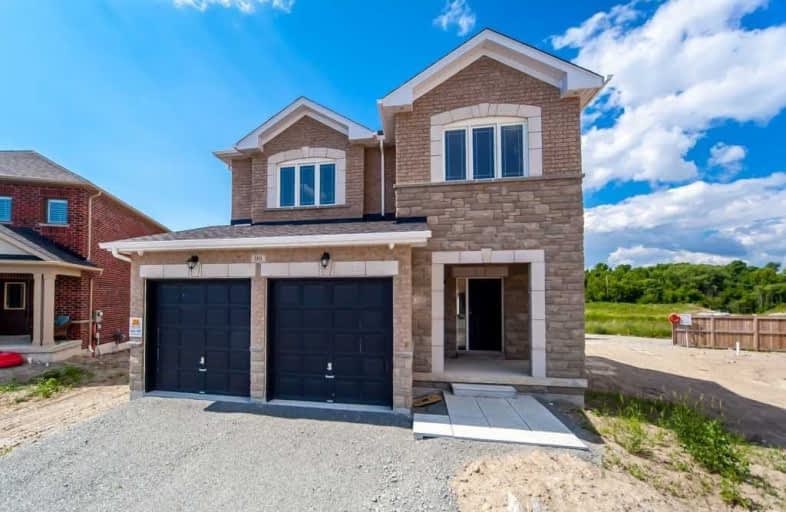Sold on Jul 17, 2020
Note: Property is not currently for sale or for rent.

-
Type: Detached
-
Style: 2 1/2 Storey
-
Size: 2000 sqft
-
Lot Size: 36.48 x 0 Feet
-
Age: New
-
Days on Site: 11 Days
-
Added: Jul 06, 2020 (1 week on market)
-
Updated:
-
Last Checked: 1 month ago
-
MLS®#: N4819808
-
Listed By: Re/max hallmark first group realty ltd., brokerage
Welcome To 96 Terry Clayton Located On A Premium Lot In The Highly Sought After Seven Meadows Community Backing On To A Pond. This Spacious 3 Bedrm 3 Bath 2 1/2 Storey Home W/ 2 Car Garage Offers High Quality Finishes Such As Hardwood Floors, Fireplace, Pot Lights, Quartz Countertops, S/S Appliances Bright Open Floor Plan With 6 Pc Ensuite Along With His & Her's W/I Closets In Master. Perfect For Entertaining Guests, Or Cozying Up With Family.
Extras
Stainless Steel Appliances, Existing Window Coverings, Existing Electrical Light Fixtures. *Dr1684834 Subject To An Easement In Gross As In Dr1794693 Subject To An Easement For Entry As In Dr1823725 Township Of Brock*
Property Details
Facts for 96 Terry Clayton Avenue, Brock
Status
Days on Market: 11
Last Status: Sold
Sold Date: Jul 17, 2020
Closed Date: Aug 06, 2020
Expiry Date: Oct 07, 2020
Sold Price: $585,000
Unavailable Date: Jul 17, 2020
Input Date: Jul 06, 2020
Property
Status: Sale
Property Type: Detached
Style: 2 1/2 Storey
Size (sq ft): 2000
Age: New
Area: Brock
Community: Beaverton
Availability Date: 30/60/90
Inside
Bedrooms: 4
Bathrooms: 3
Kitchens: 1
Rooms: 8
Den/Family Room: Yes
Air Conditioning: Central Air
Fireplace: Yes
Washrooms: 3
Building
Basement: Full
Heat Type: Forced Air
Heat Source: Gas
Exterior: Brick
Water Supply: Municipal
Special Designation: Unknown
Parking
Driveway: Private
Garage Spaces: 2
Garage Type: Attached
Covered Parking Spaces: 2
Total Parking Spaces: 4
Fees
Tax Year: 2020
Tax Legal Description: Lot 167, Plan 40M2649 Subject To An Easement As In
Land
Cross Street: Terry Clayton Way &
Municipality District: Brock
Fronting On: North
Pool: None
Sewer: Sewers
Lot Frontage: 36.48 Feet
Rooms
Room details for 96 Terry Clayton Avenue, Brock
| Type | Dimensions | Description |
|---|---|---|
| Living Main | 4.20 x 7.33 | Hardwood Floor, Pot Lights, Fireplace |
| Dining Main | 4.20 x 7.33 | Combined W/Living, Pot Lights, Hardwood Floor |
| Laundry Main | 1.82 x 2.62 | Ceramic Floor, Window, Sunken Room |
| Kitchen Main | 3.65 x 5.05 | Quartz Counter, Stainless Steel Appl, W/O To Yard |
| 2nd Br 2nd | 3.37 x 4.09 | Broadloom, Closet, Window |
| 3rd Br 2nd | 3.04 x 3.62 | Broadloom, Closet, Window |
| 4th Br 2nd | 3.02 x 2.72 | Broadloom, Closet, Window |
| Master 2nd | 5.17 x 3.71 | His/Hers Closets, 6 Pc Ensuite, Quartz Counter |
| XXXXXXXX | XXX XX, XXXX |
XXXX XXX XXXX |
$XXX,XXX |
| XXX XX, XXXX |
XXXXXX XXX XXXX |
$XXX,XXX |
| XXXXXXXX XXXX | XXX XX, XXXX | $585,000 XXX XXXX |
| XXXXXXXX XXXXXX | XXX XX, XXXX | $584,990 XXX XXXX |

Foley Catholic School
Elementary: CatholicHoly Family Catholic School
Elementary: CatholicThorah Central Public School
Elementary: PublicBeaverton Public School
Elementary: PublicBrechin Public School
Elementary: PublicMcCaskill's Mills Public School
Elementary: PublicOrillia Campus
Secondary: PublicBrock High School
Secondary: PublicSutton District High School
Secondary: PublicPatrick Fogarty Secondary School
Secondary: CatholicTwin Lakes Secondary School
Secondary: PublicOrillia Secondary School
Secondary: Public

