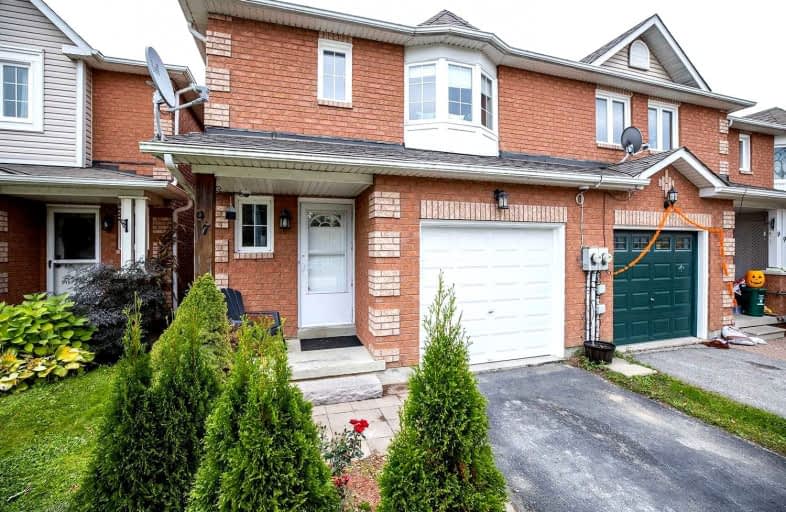Sold on Oct 26, 2021
Note: Property is not currently for sale or for rent.

-
Type: Att/Row/Twnhouse
-
Style: 2-Storey
-
Size: 1100 sqft
-
Lot Size: 21.65 x 111.65 Feet
-
Age: No Data
-
Taxes: $2,794 per year
-
Days on Site: 5 Days
-
Added: Oct 21, 2021 (5 days on market)
-
Updated:
-
Last Checked: 1 month ago
-
MLS®#: N5409131
-
Listed By: Re/max all-stars realty inc., brokerage
Freehold Town Home, End Unit! A Great Place To Start! Lovely Home With Remodelled Kitchen With Pass Thru To Dining Rm & W/O To Balcony Overlooking The Beaver River! 3 Bdrms, Large Master With W/I Closet & Window Seat Box, Main Floor Powder Rm, Finished Lower Level With Fam Rm, R/I Bath, Walkout To Private Fenced Yard With Patio & Gazebo! Located In A Great Family Neighbourhood Close To School!
Extras
Includes: Electric Light Fixtures, Window Coverings, Broadloom Where Laid, S/S Fridge, Stove & Built-In Dishwasher, Washer & Dryer, (2) Kit Stools, Shelving, Closet Organizers, Shoe Cabinet & Coat Rack In Foyer, Gazebo, Garden Shed....
Property Details
Facts for 97 Lorne Street, Brock
Status
Days on Market: 5
Last Status: Sold
Sold Date: Oct 26, 2021
Closed Date: Dec 15, 2021
Expiry Date: Dec 31, 2021
Sold Price: $676,000
Unavailable Date: Oct 26, 2021
Input Date: Oct 21, 2021
Prior LSC: Listing with no contract changes
Property
Status: Sale
Property Type: Att/Row/Twnhouse
Style: 2-Storey
Size (sq ft): 1100
Area: Brock
Community: Sunderland
Availability Date: 45-60 Days/Tba
Inside
Bedrooms: 3
Bathrooms: 2
Kitchens: 1
Rooms: 6
Den/Family Room: Yes
Air Conditioning: Central Air
Fireplace: No
Laundry Level: Lower
Central Vacuum: N
Washrooms: 2
Utilities
Electricity: Yes
Gas: Yes
Cable: Available
Telephone: Available
Building
Basement: Fin W/O
Heat Type: Forced Air
Heat Source: Gas
Exterior: Brick
Exterior: Vinyl Siding
Elevator: N
Water Supply: Municipal
Physically Handicapped-Equipped: N
Special Designation: Unknown
Other Structures: Garden Shed
Retirement: N
Parking
Driveway: Private
Garage Spaces: 1
Garage Type: Attached
Covered Parking Spaces: 2
Total Parking Spaces: 3
Fees
Tax Year: 2021
Tax Legal Description: Pcl 1-16, Sec 40M1853; Pt Blk 1, Pl 40M1853(Brock)
Taxes: $2,794
Highlights
Feature: Fenced Yard
Feature: Library
Feature: Park
Feature: Public Transit
Feature: Rec Centre
Feature: School
Land
Cross Street: Albert St S & Lorne
Municipality District: Brock
Fronting On: East
Parcel Number: 720040049
Pool: Abv Grnd
Sewer: Sewers
Lot Depth: 111.65 Feet
Lot Frontage: 21.65 Feet
Acres: < .50
Zoning: Res
Additional Media
- Virtual Tour: https://vimeo.com/user65917821/review/637399921/275f3db244
Rooms
Room details for 97 Lorne Street, Brock
| Type | Dimensions | Description |
|---|---|---|
| Foyer Main | 4.27 x 1.46 | Laminate, Double Closet |
| Living Main | 4.24 x 2.80 | Laminate |
| Kitchen Main | 3.23 x 2.74 | Pass Through, Backsplash, Tile Floor |
| Dining Main | 2.71 x 2.74 | Laminate, W/O To Balcony |
| Prim Bdrm 2nd | 4.27 x 3.35 | Laminate, W/I Closet, Semi Ensuite |
| 2nd Br 2nd | 2.74 x 3.38 | Laminate, Closet |
| 3rd Br 2nd | 2.74 x 3.05 | Laminate, Closet |
| Family Lower | 3.81 x 4.18 | Laminate, W/O To Yard |
| XXXXXXXX | XXX XX, XXXX |
XXXX XXX XXXX |
$XXX,XXX |
| XXX XX, XXXX |
XXXXXX XXX XXXX |
$XXX,XXX | |
| XXXXXXXX | XXX XX, XXXX |
XXXXXXXX XXX XXXX |
|
| XXX XX, XXXX |
XXXXXX XXX XXXX |
$XXX,XXX | |
| XXXXXXXX | XXX XX, XXXX |
XXXXXXX XXX XXXX |
|
| XXX XX, XXXX |
XXXXXX XXX XXXX |
$XXX,XXX | |
| XXXXXXXX | XXX XX, XXXX |
XXXXXXX XXX XXXX |
|
| XXX XX, XXXX |
XXXXXX XXX XXXX |
$XXX,XXX | |
| XXXXXXXX | XXX XX, XXXX |
XXXX XXX XXXX |
$XXX,XXX |
| XXX XX, XXXX |
XXXXXX XXX XXXX |
$XXX,XXX |
| XXXXXXXX XXXX | XXX XX, XXXX | $676,000 XXX XXXX |
| XXXXXXXX XXXXXX | XXX XX, XXXX | $569,000 XXX XXXX |
| XXXXXXXX XXXXXXXX | XXX XX, XXXX | XXX XXXX |
| XXXXXXXX XXXXXX | XXX XX, XXXX | $449,000 XXX XXXX |
| XXXXXXXX XXXXXXX | XXX XX, XXXX | XXX XXXX |
| XXXXXXXX XXXXXX | XXX XX, XXXX | $453,000 XXX XXXX |
| XXXXXXXX XXXXXXX | XXX XX, XXXX | XXX XXXX |
| XXXXXXXX XXXXXX | XXX XX, XXXX | $460,000 XXX XXXX |
| XXXXXXXX XXXX | XXX XX, XXXX | $375,000 XXX XXXX |
| XXXXXXXX XXXXXX | XXX XX, XXXX | $389,000 XXX XXXX |

Greenbank Public School
Elementary: PublicWoodville Elementary School
Elementary: PublicSunderland Public School
Elementary: PublicUxbridge Public School
Elementary: PublicMcCaskill's Mills Public School
Elementary: PublicJoseph Gould Public School
Elementary: PublicBrock High School
Secondary: PublicSutton District High School
Secondary: PublicLindsay Collegiate and Vocational Institute
Secondary: PublicBrooklin High School
Secondary: PublicPort Perry High School
Secondary: PublicUxbridge Secondary School
Secondary: Public

