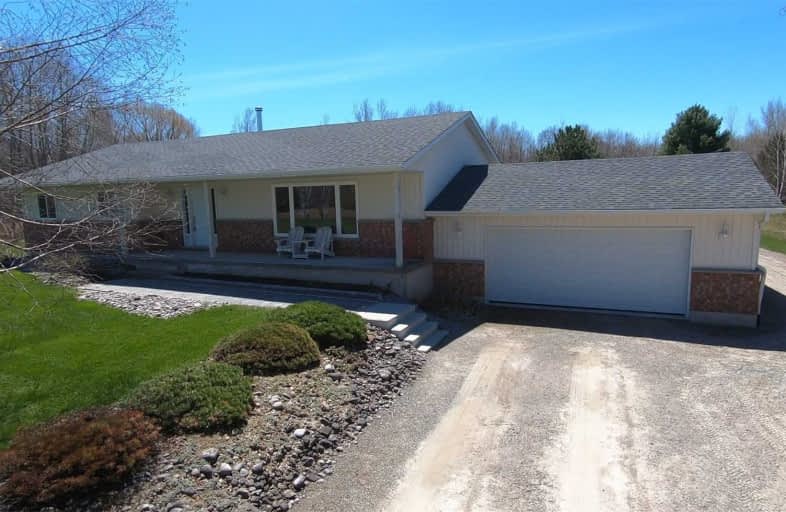Sold on Sep 13, 2019
Note: Property is not currently for sale or for rent.

-
Type: Detached
-
Style: Bungalow-Raised
-
Size: 1500 sqft
-
Lot Size: 998.95 x 2224.6 Feet
-
Age: 16-30 years
-
Taxes: $2,831 per year
-
Days on Site: 52 Days
-
Added: Sep 13, 2019 (1 month on market)
-
Updated:
-
Last Checked: 1 month ago
-
MLS®#: N4526306
-
Listed By: Re/max country lakes realty inc., brokerage
One Of A Kind Stunning Setting Comes W/This Newer Build Raised Bungalow Offering Over 2800Sq Ft Of Finished Living Space, The 1530Sqft Main Flr Flows Nicely From The Big Entry W/Dcc Into The Large Living Rm, Big Open Eat-In Kitchen Walks Out To A Huge 53X10Ft Deck O/Looking 2 Ponds, Forest, Trails & Loads Of Wildlife, Big Master Bdrm W/Dcc & Cheater Ensuite, Fin Bsmnt (2018) W/4Pc Bath, R/In For Kit, & Wdstove, Plenty Of Space For Extra Bdrms, 2 Big Rec Rms
Extras
Dble Gar W/Walk Up & Shingles 2018, Hrv, Water Softener. Dble Driveways For Parking Your Rv. Outbuildg 12X24 W/Cement Pad. Managed Forest Program Until 2028(Transferable) Windmill Aerates 1 Pond. Excl: 7X12 Storage Shelters, 2 Deer Stands,
Property Details
Facts for B1680 Concession 7 Road, Brock
Status
Days on Market: 52
Last Status: Sold
Sold Date: Sep 13, 2019
Closed Date: Oct 25, 2019
Expiry Date: Sep 30, 2019
Sold Price: $650,000
Unavailable Date: Sep 13, 2019
Input Date: Jul 23, 2019
Property
Status: Sale
Property Type: Detached
Style: Bungalow-Raised
Size (sq ft): 1500
Age: 16-30
Area: Brock
Community: Beaverton
Availability Date: 60 Days/Tba
Inside
Bedrooms: 3
Bathrooms: 2
Kitchens: 1
Rooms: 6
Den/Family Room: No
Air Conditioning: None
Fireplace: Yes
Laundry Level: Main
Central Vacuum: N
Washrooms: 2
Utilities
Electricity: Yes
Gas: No
Cable: No
Telephone: Yes
Building
Basement: Finished
Basement 2: Full
Heat Type: Forced Air
Heat Source: Propane
Exterior: Brick
Exterior: Vinyl Siding
Water Supply Type: Drilled Well
Water Supply: Well
Special Designation: Unknown
Other Structures: Drive Shed
Parking
Driveway: Pvt Double
Garage Spaces: 3
Garage Type: Attached
Covered Parking Spaces: 14
Total Parking Spaces: 16.5
Fees
Tax Year: 2019
Tax Legal Description: Pt Lt8 Con6, Thorah Pt5, 40R1307;Brock Subject To*
Taxes: $2,831
Highlights
Feature: Clear View
Feature: Golf
Feature: Lake/Pond
Feature: Part Cleared
Feature: Rec Centre
Feature: Wooded/Treed
Land
Cross Street: Highway 12 & Concess
Municipality District: Brock
Fronting On: South
Pool: None
Sewer: Septic
Lot Depth: 2224.6 Feet
Lot Frontage: 998.95 Feet
Lot Irregularities: 51.573 Acres Per Geow
Acres: 50-99.99
Waterfront: None
Additional Media
- Virtual Tour: https://www.youtube.com/watch?v=uOBizx0X-5w&feature=youtu.be
Rooms
Room details for B1680 Concession 7 Road, Brock
| Type | Dimensions | Description |
|---|---|---|
| Foyer Main | 2.43 x 4.27 | Vinyl Floor |
| Living Main | 3.70 x 7.02 | Broadloom, Picture Window, Ceiling Fan |
| Dining Main | 3.64 x 3.62 | Vinyl Floor, W/O To Deck, Ceiling Fan |
| Kitchen Main | 3.62 x 4.44 | Vinyl Floor |
| Master Main | 4.00 x 3.62 | Broadloom |
| 2nd Br Main | 3.50 x 3.59 | Broadloom, Window |
| 3rd Br Main | 3.50 x 3.59 | Broadloom, Window |
| Rec Bsmt | 7.90 x 6.30 | Broadloom, Window, 4 Pc Bath |
| Rec Bsmt | 7.12 x 6.79 | Vinyl Floor, Wood Stove |

| XXXXXXXX | XXX XX, XXXX |
XXXX XXX XXXX |
$XXX,XXX |
| XXX XX, XXXX |
XXXXXX XXX XXXX |
$XXX,XXX | |
| XXXXXXXX | XXX XX, XXXX |
XXXXXXX XXX XXXX |
|
| XXX XX, XXXX |
XXXXXX XXX XXXX |
$XXX,XXX |
| XXXXXXXX XXXX | XXX XX, XXXX | $650,000 XXX XXXX |
| XXXXXXXX XXXXXX | XXX XX, XXXX | $659,900 XXX XXXX |
| XXXXXXXX XXXXXXX | XXX XX, XXXX | XXX XXXX |
| XXXXXXXX XXXXXX | XXX XX, XXXX | $699,900 XXX XXXX |

Goodwood Public School
Elementary: PublicSt Joseph Catholic School
Elementary: CatholicScott Central Public School
Elementary: PublicUxbridge Public School
Elementary: PublicQuaker Village Public School
Elementary: PublicJoseph Gould Public School
Elementary: PublicÉSC Pape-François
Secondary: CatholicBrock High School
Secondary: PublicBrooklin High School
Secondary: PublicPort Perry High School
Secondary: PublicUxbridge Secondary School
Secondary: PublicStouffville District Secondary School
Secondary: Public
