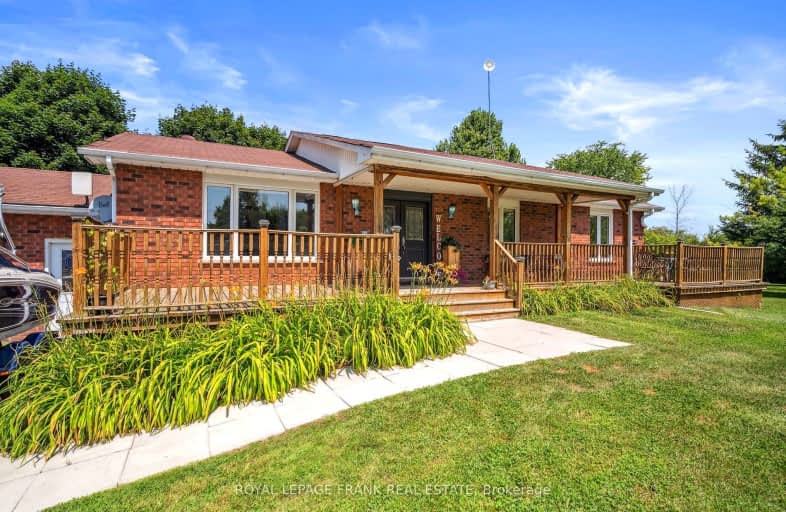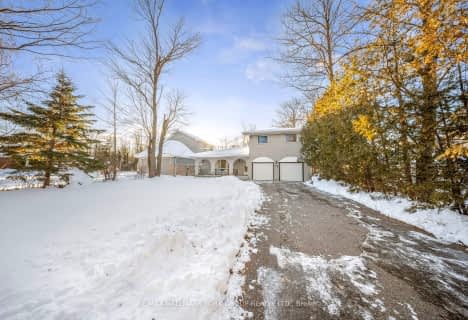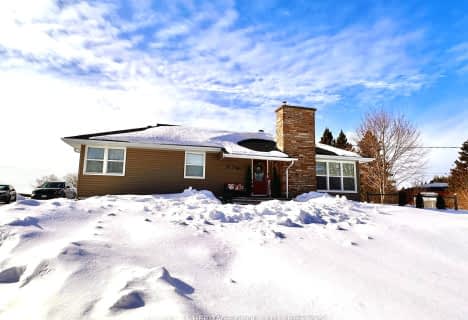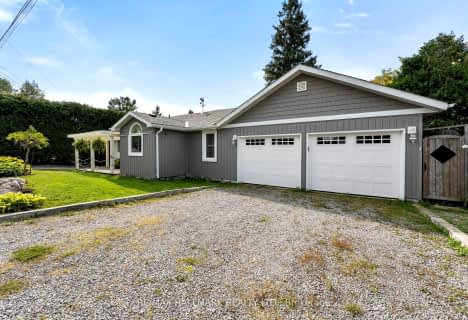Car-Dependent
- Almost all errands require a car.
4
/100

Holy Family Catholic School
Elementary: Catholic
9.40 km
Thorah Central Public School
Elementary: Public
10.53 km
Beaverton Public School
Elementary: Public
9.76 km
Sunderland Public School
Elementary: Public
13.31 km
Morning Glory Public School
Elementary: Public
5.45 km
McCaskill's Mills Public School
Elementary: Public
7.44 km
Our Lady of the Lake Catholic College High School
Secondary: Catholic
26.82 km
Brock High School
Secondary: Public
9.04 km
Sutton District High School
Secondary: Public
15.35 km
Keswick High School
Secondary: Public
26.10 km
Port Perry High School
Secondary: Public
32.75 km
Uxbridge Secondary School
Secondary: Public
26.95 km
-
Pefferlaw Community Park
Georgina ON 4.23km -
Beaverton Mill Gateway Park
Beaverton ON 9.42km -
Cannington Park
Cannington ON 11.57km
-
Tsb custom stone works
670 Hwy 48, Beaverton ON L0K 1A0 1.19km -
CIBC
254 Pefferlaw Rd, Pefferlaw ON L0E 1N0 4.01km -
CIBC
339 Simcoe St, Beaverton ON L0K 1A0 9.38km






