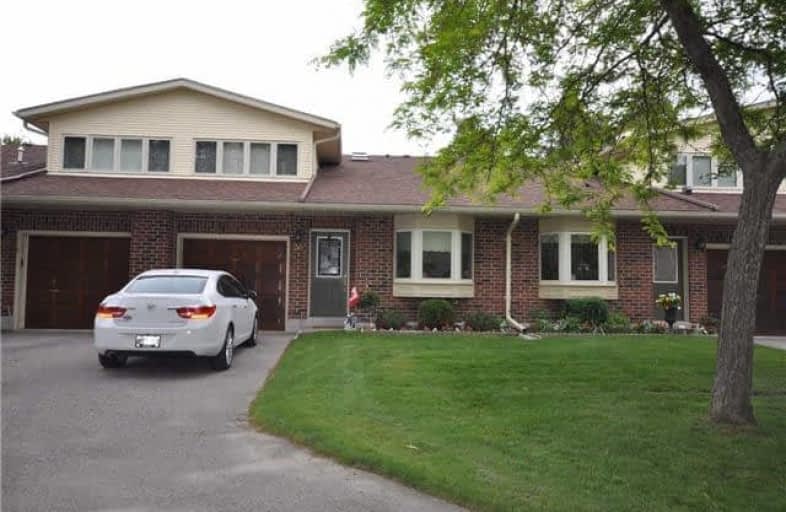Sold on Jul 18, 2017
Note: Property is not currently for sale or for rent.

-
Type: Condo Townhouse
-
Style: Bungaloft
-
Size: 1800 sqft
-
Pets: Restrict
-
Age: No Data
-
Taxes: $3,125 per year
-
Maintenance Fees: 660 /mo
-
Days on Site: 7 Days
-
Added: Sep 07, 2019 (1 week on market)
-
Updated:
-
Last Checked: 1 month ago
-
MLS®#: N3868720
-
Listed By: Affinity group pinnacle realty ltd., brokerage
Stunning Waterfront Condo Development One Hour From G.T.A. Luxury Active Adult Lifestyle Community On Lake Simcoe. Extensive Amenities Include; Shared Waterfront, Dock, Outdoor Pool, Tennis Courts, Saunas, Large Club House. Very Well Maintained Large Master Bedroom With Exceptional 6 Pc Ensuite Bathroom And Walk In Closet. **** Extras **** Includes Fridge, Stove, Dishwasher, Washer, Dryer, All Electric Light Fixtures, All Window Treatments.
Property Details
Facts for 56-B194 Cedar Beach Road, Brock
Status
Days on Market: 7
Last Status: Sold
Sold Date: Jul 18, 2017
Closed Date: Sep 20, 2017
Expiry Date: Sep 15, 2017
Sold Price: $279,500
Unavailable Date: Jul 18, 2017
Input Date: Jul 11, 2017
Property
Status: Sale
Property Type: Condo Townhouse
Style: Bungaloft
Size (sq ft): 1800
Area: Brock
Community: Beaverton
Availability Date: 45/Tba
Inside
Bedrooms: 3
Bathrooms: 2
Kitchens: 1
Rooms: 7
Den/Family Room: Yes
Patio Terrace: Terr
Unit Exposure: East West
Air Conditioning: Central Air
Fireplace: No
Laundry Level: Main
Central Vacuum: Y
Ensuite Laundry: No
Washrooms: 2
Building
Stories: 1
Basement: None
Heat Type: Forced Air
Heat Source: Electric
Exterior: Alum Siding
Exterior: Brick
Special Designation: Unknown
Parking
Parking Included: Yes
Garage Type: Attached
Parking Designation: Exclusive
Parking Features: Private
Covered Parking Spaces: 1
Total Parking Spaces: 2
Garage: 1
Locker
Locker: None
Fees
Tax Year: 2016
Taxes Included: No
Building Insurance Included: Yes
Cable Included: No
Central A/C Included: No
Common Elements Included: Yes
Heating Included: No
Hydro Included: No
Water Included: Yes
Taxes: $3,125
Highlights
Amenity: Bbqs Allowed
Amenity: Outdoor Pool
Amenity: Party/Meeting Room
Amenity: Recreation Room
Amenity: Sauna
Amenity: Tennis Court
Feature: Beach
Feature: Golf
Feature: Lake Access
Feature: Marina
Feature: Place Of Worship
Feature: Waterfront
Land
Cross Street: Parklawn / Main
Municipality District: Brock
Parcel Number: 270960032
Condo
Condo Registry Office: DCC
Condo Corp#: 96
Property Management: N/A
Additional Media
- Virtual Tour: https://my.matterport.com/show/?m=faJq3W11ek6&brand=0
Rooms
Room details for 56-B194 Cedar Beach Road, Brock
| Type | Dimensions | Description |
|---|---|---|
| Br Ground | 3.08 x 3.72 | Laminate, Double Closet, O/Looks Frontyard |
| Kitchen Ground | 2.31 x 5.24 | Laminate, Pot Lights, Ceiling Fan |
| Dining Ground | 3.46 x 2.62 | Broadloom, Combined W/Living |
| Living Ground | 4.43 x 3.91 | Broadloom, Combined W/Dining, W/O To Patio |
| Master Ground | 3.17 x 6.52 | 6 Pc Ensuite, W/I Closet, Broadloom |
| 3rd Br 2nd | 3.03 x 3.58 | Broadloom, O/Looks Frontyard |
| Family 2nd | 3.24 x 4.34 | Broadloom, Ceiling Fan |
| Other 2nd | 5.04 x 1.80 | Broadloom |

| XXXXXXXX | XXX XX, XXXX |
XXXX XXX XXXX |
$XXX,XXX |
| XXX XX, XXXX |
XXXXXX XXX XXXX |
$XXX,XXX | |
| XXXXXXXX | XXX XX, XXXX |
XXXXXXX XXX XXXX |
|
| XXX XX, XXXX |
XXXXXX XXX XXXX |
$XXX,XXX | |
| XXXXXXXX | XXX XX, XXXX |
XXXXXXX XXX XXXX |
|
| XXX XX, XXXX |
XXXXXX XXX XXXX |
$XXX,XXX |
| XXXXXXXX XXXX | XXX XX, XXXX | $279,500 XXX XXXX |
| XXXXXXXX XXXXXX | XXX XX, XXXX | $289,000 XXX XXXX |
| XXXXXXXX XXXXXXX | XXX XX, XXXX | XXX XXXX |
| XXXXXXXX XXXXXX | XXX XX, XXXX | $289,000 XXX XXXX |
| XXXXXXXX XXXXXXX | XXX XX, XXXX | XXX XXXX |
| XXXXXXXX XXXXXX | XXX XX, XXXX | $324,900 XXX XXXX |

Holy Family Catholic School
Elementary: CatholicThorah Central Public School
Elementary: PublicBeaverton Public School
Elementary: PublicBrechin Public School
Elementary: PublicMorning Glory Public School
Elementary: PublicMcCaskill's Mills Public School
Elementary: PublicOrillia Campus
Secondary: PublicBrock High School
Secondary: PublicSutton District High School
Secondary: PublicTwin Lakes Secondary School
Secondary: PublicOrillia Secondary School
Secondary: PublicUxbridge Secondary School
Secondary: PublicMore about this building
View B194 Cedar Beach Road, Brock
