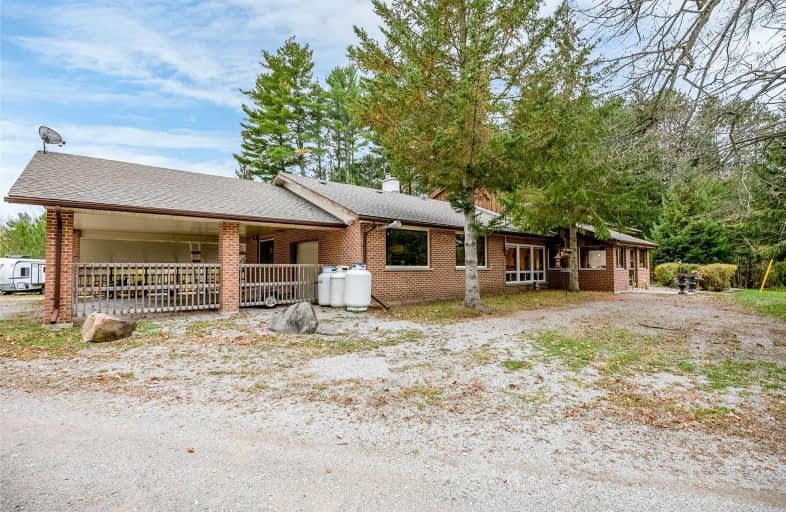Sold on Oct 28, 2019
Note: Property is not currently for sale or for rent.

-
Type: Detached
-
Style: 2-Storey
-
Size: 2000 sqft
-
Lot Size: 352.07 x 3275 Acres
-
Age: No Data
-
Taxes: $3,331 per year
-
Days on Site: 6 Days
-
Added: Nov 08, 2019 (6 days on market)
-
Updated:
-
Last Checked: 1 month ago
-
MLS®#: N4614117
-
Listed By: Century 21 heritage group ltd., brokerage
Country Living At Its Best!*2 Houses On North Part Of 65 Acre (Income Generating!)*Lrg Custom Home W/Open Concept Liv/Din Area W/Floor To Ceiling Stone Fp*Custom Ktchn W/ W/O To Deck & O/L Pond*Lrg Mstr W/Ensuite & Lwr Lvl Offers W/O, Guest Quarters W/ 2nd Kitchen*Breathtaking Nature Views W/2 Lrg Ponds & 10 Cleared Acres For Your Business On South Entrance Rd * Beautiful Walking Trails,Running, Mtb, Dirt Bike, Atv Snowmobiles Etc * A Must See!
Extras
2 Well's, Furnace Main House 2019, 2nd House 2016
Property Details
Facts for 2304 Durham Region Hwy 48, Brock
Status
Days on Market: 6
Last Status: Sold
Sold Date: Oct 28, 2019
Closed Date: Nov 29, 2019
Expiry Date: Mar 31, 2020
Sold Price: $830,000
Unavailable Date: Oct 28, 2019
Input Date: Oct 22, 2019
Property
Status: Sale
Property Type: Detached
Style: 2-Storey
Size (sq ft): 2000
Area: Brock
Community: Rural Brock
Availability Date: Tbd
Inside
Bedrooms: 4
Bedrooms Plus: 1
Bathrooms: 3
Kitchens: 1
Kitchens Plus: 1
Rooms: 8
Den/Family Room: Yes
Air Conditioning: Central Air
Fireplace: Yes
Washrooms: 3
Building
Basement: Finished
Heat Type: Forced Air
Heat Source: Propane
Exterior: Brick
Energy Certificate: N
Water Supply: Well
Physically Handicapped-Equipped: N
Special Designation: Unknown
Retirement: N
Parking
Driveway: Rt-Of-Way
Garage Spaces: 2
Garage Type: Carport
Covered Parking Spaces: 8
Total Parking Spaces: 10
Fees
Tax Year: 2019
Tax Legal Description: Pt Lt 1 Con 10 Thorah Pt1 To 4 40R7931:T/W***
Taxes: $3,331
Highlights
Feature: Golf
Feature: Lake/Pond
Feature: Marina
Feature: Place Of Worship
Feature: School Bus Route
Feature: Wooded/Treed
Land
Cross Street: Hwy 48 East/Simcoe S
Municipality District: Brock
Fronting On: South
Parcel Number: 720480054
Pool: None
Sewer: Septic
Lot Depth: 3275 Acres
Lot Frontage: 352.07 Acres
Acres: 50-99.99
Additional Media
- Virtual Tour: http://wylieford.homelistingtours.com/listing2/2304-durham-regional-hwy-48
Rooms
Room details for 2304 Durham Region Hwy 48, Brock
| Type | Dimensions | Description |
|---|---|---|
| Foyer Main | 3.20 x 4.67 | |
| Living Main | 6.10 x 9.82 | |
| Other Main | 1.79 x 3.71 | |
| Family Main | 3.10 x 3.58 | |
| Kitchen 2nd | 4.48 x 6.62 | |
| 2nd Br 2nd | 3.30 x 4.00 | |
| 3rd Br 2nd | 3.50 x 3.90 | |
| Master 3rd | 5.00 x 5.00 | |
| 4th Br 3rd | 4.00 x 4.95 | |
| Loft 3rd | 4.30 x 5.90 | |
| Master Bsmt | 3.93 x 5.70 | |
| Kitchen Bsmt | 4.48 x 6.62 |
| XXXXXXXX | XXX XX, XXXX |
XXXX XXX XXXX |
$XXX,XXX |
| XXX XX, XXXX |
XXXXXX XXX XXXX |
$XXX,XXX |
| XXXXXXXX XXXX | XXX XX, XXXX | $830,000 XXX XXXX |
| XXXXXXXX XXXXXX | XXX XX, XXXX | $874,000 XXX XXXX |

Holy Family Catholic School
Elementary: CatholicThorah Central Public School
Elementary: PublicBeaverton Public School
Elementary: PublicSunderland Public School
Elementary: PublicMorning Glory Public School
Elementary: PublicMcCaskill's Mills Public School
Elementary: PublicOur Lady of the Lake Catholic College High School
Secondary: CatholicBrock High School
Secondary: PublicSutton District High School
Secondary: PublicKeswick High School
Secondary: PublicPort Perry High School
Secondary: PublicUxbridge Secondary School
Secondary: Public

