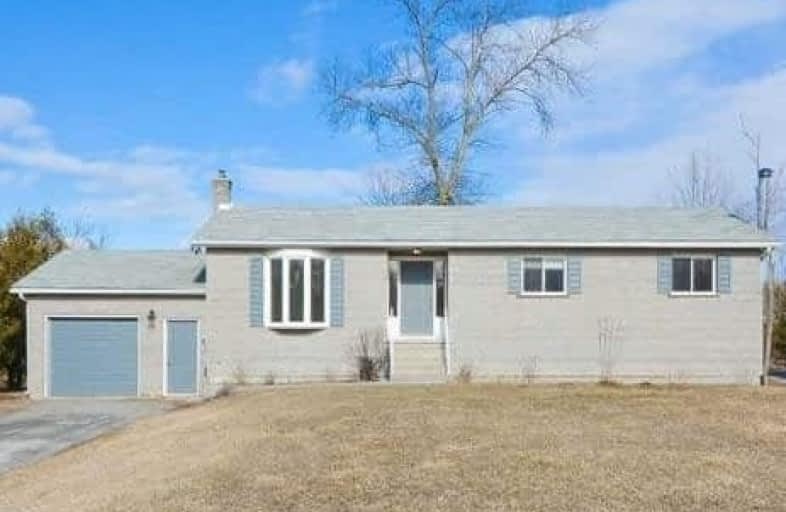Sold on Apr 30, 2018
Note: Property is not currently for sale or for rent.

-
Type: Detached
-
Style: Bungalow
-
Size: 1100 sqft
-
Lot Size: 100 x 240 Feet
-
Age: No Data
-
Taxes: $3,062 per year
-
Days on Site: 24 Days
-
Added: Sep 07, 2019 (3 weeks on market)
-
Updated:
-
Last Checked: 1 month ago
-
MLS®#: N4089443
-
Listed By: Coldwell banker - r.m.r. real estate, brokerage
Newly Reno'd Bungalow With 3 Bedrooms, 2 Baths.Updates Include: Flooring In Living, Hallway, Bedrooms, Office, Rec/Family Rooms, Freshly Painted Throughout, New Baseboard & Trim Throughout, New Kitchen Counter, Sink And Stove, New Vanity In Master Bath, Electric Light Fixtures, Decor Electric Devices, New Front Walkway In 2017. Rough-In For A 3rd Bath In Basement.Direct Access To Basement And Main Floor Laundry From Garage.
Extras
Very Private Back Yard.Dine El Fresco On The Deck O/Looking Backyard.Walking Distance To Lake Simcoe.On Public Transportation Routes And School Bus Routes.Easy Commute To Gta/Lindsay/Newmarket/Oshawa/Orillia.Flexible Closing.Security System
Property Details
Facts for B24915 Regional Road 23 Road, Brock
Status
Days on Market: 24
Last Status: Sold
Sold Date: Apr 30, 2018
Closed Date: May 31, 2018
Expiry Date: Aug 31, 2018
Sold Price: $460,000
Unavailable Date: Apr 30, 2018
Input Date: Apr 06, 2018
Property
Status: Sale
Property Type: Detached
Style: Bungalow
Size (sq ft): 1100
Area: Brock
Community: Rural Brock
Availability Date: Imm
Inside
Bedrooms: 3
Bathrooms: 2
Kitchens: 1
Rooms: 7
Den/Family Room: No
Air Conditioning: Central Air
Fireplace: Yes
Laundry Level: Main
Central Vacuum: Y
Washrooms: 2
Utilities
Electricity: Yes
Cable: Yes
Telephone: Available
Building
Basement: Full
Basement 2: Part Fin
Heat Type: Forced Air
Heat Source: Oil
Exterior: Brick
Exterior: Vinyl Siding
Water Supply: Well
Special Designation: Unknown
Parking
Driveway: Private
Garage Spaces: 1
Garage Type: Attached
Covered Parking Spaces: 6
Total Parking Spaces: 7
Fees
Tax Year: 2017
Tax Legal Description: Pt N 1/2 Lot 20, Con 1 Thorah As In D475205, Brock
Taxes: $3,062
Highlights
Feature: Beach
Feature: Golf
Feature: Grnbelt/Conserv
Land
Cross Street: Durham Rd 23/Con 2 T
Municipality District: Brock
Fronting On: East
Pool: None
Sewer: Septic
Lot Depth: 240 Feet
Lot Frontage: 100 Feet
Acres: .50-1.99
Waterfront: None
Additional Media
- Virtual Tour: https://my.matterport.com/show/?m=w5iheWdvcRM&mls=1
Rooms
Room details for B24915 Regional Road 23 Road, Brock
| Type | Dimensions | Description |
|---|---|---|
| Living Main | 4.00 x 4.10 | Bay Window, Ceiling Fan, Laminate |
| Kitchen Main | 2.70 x 3.36 | O/Looks Backyard |
| Dining Main | 3.12 x 3.62 | W/O To Deck |
| Master Main | 3.67 x 3.70 | 3 Pc Ensuite, Laminate, Closet |
| 2nd Br Main | 3.10 x 3.05 | Laminate |
| 3rd Br Main | 3.07 x 3.40 | Laminate |
| Family Bsmt | 7.90 x 14.00 | Laminate, Above Grade Window, L-Shaped Room |
| Utility Bsmt | - | |
| Furnace Bsmt | - | |
| Office Bsmt | 2.74 x 3.96 | Laminate |
| Laundry Main | - | Access To Garage |

| XXXXXXXX | XXX XX, XXXX |
XXXX XXX XXXX |
$XXX,XXX |
| XXX XX, XXXX |
XXXXXX XXX XXXX |
$XXX,XXX |
| XXXXXXXX XXXX | XXX XX, XXXX | $460,000 XXX XXXX |
| XXXXXXXX XXXXXX | XXX XX, XXXX | $479,000 XXX XXXX |

Holy Family Catholic School
Elementary: CatholicThorah Central Public School
Elementary: PublicBeaverton Public School
Elementary: PublicSunderland Public School
Elementary: PublicMorning Glory Public School
Elementary: PublicMcCaskill's Mills Public School
Elementary: PublicOur Lady of the Lake Catholic College High School
Secondary: CatholicBrock High School
Secondary: PublicSutton District High School
Secondary: PublicKeswick High School
Secondary: PublicPort Perry High School
Secondary: PublicUxbridge Secondary School
Secondary: Public
