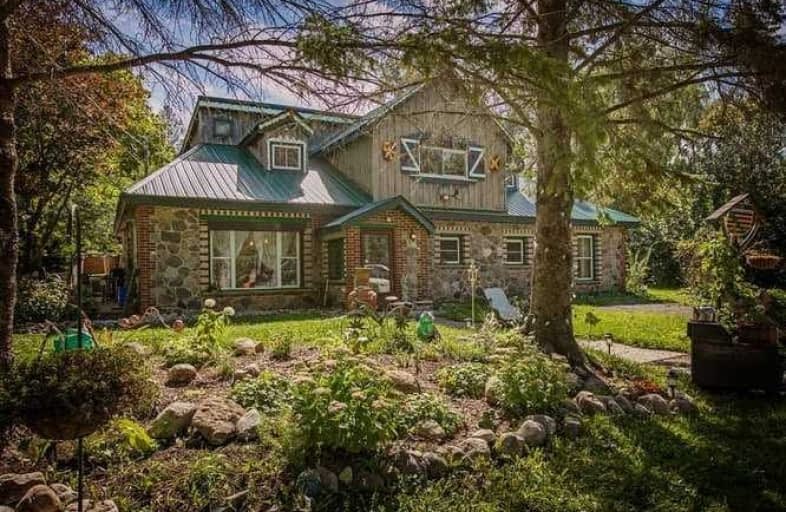Sold on Nov 17, 2020
Note: Property is not currently for sale or for rent.

-
Type: Detached
-
Style: 2-Storey
-
Size: 3500 sqft
-
Lot Size: 150 x 243.36 Feet
-
Age: 51-99 years
-
Taxes: $1,448 per year
-
Days on Site: 69 Days
-
Added: Sep 09, 2020 (2 months on market)
-
Updated:
-
Last Checked: 1 month ago
-
MLS®#: N4903329
-
Listed By: Royal lepage rcr realty, brokerage
Huge 4 Bedroom Home With European Artistic Flare. Approx 3800 Sq Ft. Renovated Kitchen + Main Bathrooms. Open Stairwell To Upper Floor. Set On Approx 3/4 Acre. 2 Propane Furnaces + A/C Within Last 5 Years. Steel Roof. Detached 20'X30' Garage/Workshop With Loft + Hydro. Very Unique Eruopean Crafted Style Home.
Extras
Double Fridge/Freezer, Gas Stove, B/I Oven, Washer, Dryer, All Elf's, Uv Unit + Well Pump.
Property Details
Facts for B25873 Durham Road 23, Brock
Status
Days on Market: 69
Last Status: Sold
Sold Date: Nov 17, 2020
Closed Date: Jan 06, 2021
Expiry Date: Dec 15, 2020
Sold Price: $730,000
Unavailable Date: Nov 17, 2020
Input Date: Sep 09, 2020
Property
Status: Sale
Property Type: Detached
Style: 2-Storey
Size (sq ft): 3500
Age: 51-99
Area: Brock
Community: Beaverton
Availability Date: 60 Days/Tba
Inside
Bedrooms: 4
Bathrooms: 3
Kitchens: 1
Rooms: 10
Den/Family Room: Yes
Air Conditioning: Central Air
Fireplace: Yes
Laundry Level: Main
Washrooms: 3
Building
Basement: None
Heat Type: Forced Air
Heat Source: Propane
Exterior: Stone
Exterior: Wood
Water Supply: Well
Special Designation: Unknown
Parking
Driveway: Private
Garage Spaces: 1
Garage Type: Detached
Covered Parking Spaces: 12
Total Parking Spaces: 13
Fees
Tax Year: 2020
Tax Legal Description: Pt Lt 19 Conc 2 Thorah D16183 Brock
Taxes: $1,448
Land
Cross Street: Hwy 48/Durham 23 Con
Municipality District: Brock
Fronting On: East
Pool: None
Sewer: Septic
Lot Depth: 243.36 Feet
Lot Frontage: 150 Feet
Lot Irregularities: Irregular
Acres: .50-1.99
Zoning: Rural Residentia
Additional Media
- Virtual Tour: https://tour.360realtours.ca/1687641?idx=1
Rooms
Room details for B25873 Durham Road 23, Brock
| Type | Dimensions | Description |
|---|---|---|
| Kitchen Main | 4.30 x 5.20 | Renovated, Centre Island, Quartz Counter |
| Dining Main | 2.70 x 5.20 | Combined W/Kitchen |
| Living Main | 4.20 x 5.40 | Fireplace, L-Shaped Room |
| Den Main | 4.00 x 5.40 | W/O To Yard |
| Laundry Main | 2.20 x 2.30 | |
| Master Main | 4.70 x 5.10 | W/I Closet, 4 Pc Ensuite |
| 2nd Br 2nd | 3.40 x 4.20 | |
| 3rd Br 2nd | 3.40 x 4.20 | |
| 4th Br 2nd | 3.50 x 5.80 | |
| Sitting 2nd | 2.70 x 4.60 | |
| Family 2nd | 4.20 x 7.10 | Fireplace |
| XXXXXXXX | XXX XX, XXXX |
XXXX XXX XXXX |
$XXX,XXX |
| XXX XX, XXXX |
XXXXXX XXX XXXX |
$XXX,XXX |
| XXXXXXXX XXXX | XXX XX, XXXX | $730,000 XXX XXXX |
| XXXXXXXX XXXXXX | XXX XX, XXXX | $745,000 XXX XXXX |

Holy Family Catholic School
Elementary: CatholicThorah Central Public School
Elementary: PublicBeaverton Public School
Elementary: PublicSunderland Public School
Elementary: PublicMorning Glory Public School
Elementary: PublicMcCaskill's Mills Public School
Elementary: PublicOur Lady of the Lake Catholic College High School
Secondary: CatholicBrock High School
Secondary: PublicSutton District High School
Secondary: PublicKeswick High School
Secondary: PublicPort Perry High School
Secondary: PublicUxbridge Secondary School
Secondary: Public- 4 bath
- 7 bed
- 3500 sqft
21025 Lakeridge Road, Brock, Ontario • L0E 1N0 • Rural Brock



