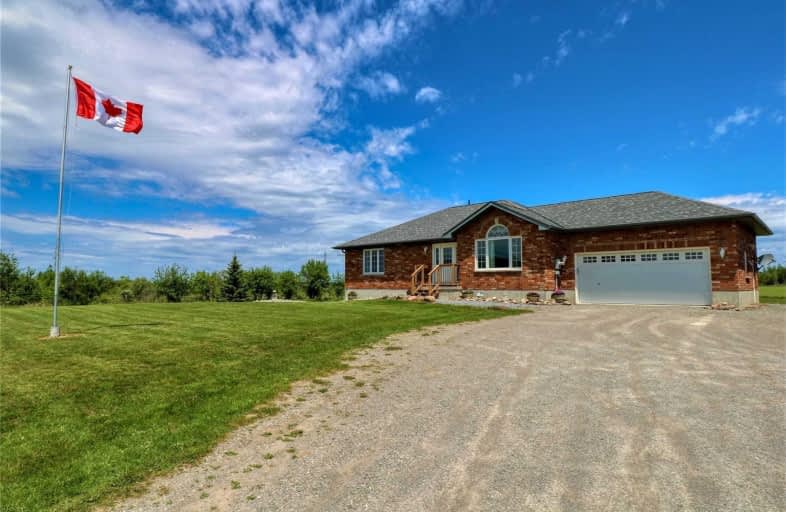Sold on Nov 06, 2020
Note: Property is not currently for sale or for rent.

-
Type: Detached
-
Style: Bungalow
-
Size: 1500 sqft
-
Lot Size: 210 x 315 Feet
-
Age: 6-15 years
-
Taxes: $4,460 per year
-
Days on Site: 15 Days
-
Added: Oct 22, 2020 (2 weeks on market)
-
Updated:
-
Last Checked: 1 month ago
-
MLS®#: N4966570
-
Listed By: Re/max country lakes realty inc., brokerage
Pride Of Ownerships Shows At This 3+2 Bed, 2 Bath Home On A Beautiful 1.52 Acre Setting, Open Concept Living/Dining/Kitchen, With W/O To 12' X20' Rear Deck. Perfect For Entertaining, Lots Of Room For Your Growing Family And A Perfect Escape From The City With Calming Field Views Surrounding This Incredible Peaceful Property. Enjoy The Most Spectacular Sunrises And Sunsets While Listening To The Surrounding Nature. 5 Mins To Town And All Ammenities, 40 Mins **
Extras
To 404, Come And See This Home-You Will Will Not Be Disappointed.
Property Details
Facts for B26345 Thorah Side Road, Brock
Status
Days on Market: 15
Last Status: Sold
Sold Date: Nov 06, 2020
Closed Date: Jan 29, 2021
Expiry Date: Feb 20, 2021
Sold Price: $705,000
Unavailable Date: Nov 06, 2020
Input Date: Oct 24, 2020
Property
Status: Sale
Property Type: Detached
Style: Bungalow
Size (sq ft): 1500
Age: 6-15
Area: Brock
Community: Beaverton
Availability Date: 45 Days/Tba
Inside
Bedrooms: 3
Bedrooms Plus: 2
Bathrooms: 2
Kitchens: 1
Rooms: 7
Den/Family Room: No
Air Conditioning: Central Air
Fireplace: No
Laundry Level: Main
Central Vacuum: N
Washrooms: 2
Utilities
Electricity: Yes
Gas: No
Cable: No
Telephone: Yes
Building
Basement: Finished
Basement 2: Full
Heat Type: Heat Pump
Heat Source: Electric
Exterior: Brick
Water Supply Type: Drilled Well
Water Supply: Well
Special Designation: Unknown
Other Structures: Garden Shed
Parking
Driveway: Pvt Double
Garage Spaces: 2
Garage Type: Attached
Covered Parking Spaces: 10
Total Parking Spaces: 12
Fees
Tax Year: 2020
Tax Legal Description: Pt N 1/2 Lt 5, Con 3, Thorah, Pt 1 40R21247, **
Taxes: $4,460
Highlights
Feature: Clear View
Feature: Golf
Feature: Lake/Pond
Feature: Level
Feature: Place Of Worship
Feature: School
Land
Cross Street: Glenarm Rd And Thora
Municipality District: Brock
Fronting On: East
Pool: None
Sewer: Septic
Lot Depth: 315 Feet
Lot Frontage: 210 Feet
Lot Irregularities: 1.52 Acres As Per Mpa
Acres: .50-1.99
Waterfront: None
Additional Media
- Virtual Tour: https://www.youtube.com/watch?v=ZLGa40BgAN0
Rooms
Room details for B26345 Thorah Side Road, Brock
| Type | Dimensions | Description |
|---|---|---|
| Kitchen Ground | 3.33 x 6.96 | Eat-In Kitchen, Centre Island, Ceramic Floor |
| Living Ground | 3.93 x 6.06 | Open Concept, Hardwood Floor |
| Master Ground | 3.33 x 4.12 | W/I Closet, Hardwood Floor, Semi Ensuite |
| 2nd Br Ground | 3.03 x 3.33 | Closet, Hardwood Floor |
| 3rd Br Ground | 2.42 x 3.33 | Closet, Hardwood Floor |
| Laundry Ground | - | Ceramic Floor |
| Rec Bsmt | 6.36 x 9.21 | Broadloom, Above Grade Window |
| 4th Br Bsmt | 3.45 x 4.36 | Broadloom, Above Grade Window |
| 5th Br Bsmt | 3.03 x 3.51 | Broadloom, Above Grade Window |

| XXXXXXXX | XXX XX, XXXX |
XXXX XXX XXXX |
$XXX,XXX |
| XXX XX, XXXX |
XXXXXX XXX XXXX |
$XXX,XXX |
| XXXXXXXX XXXX | XXX XX, XXXX | $705,000 XXX XXXX |
| XXXXXXXX XXXXXX | XXX XX, XXXX | $699,900 XXX XXXX |

Foley Catholic School
Elementary: CatholicHoly Family Catholic School
Elementary: CatholicThorah Central Public School
Elementary: PublicBeaverton Public School
Elementary: PublicWoodville Elementary School
Elementary: PublicMcCaskill's Mills Public School
Elementary: PublicOrillia Campus
Secondary: PublicBrock High School
Secondary: PublicSutton District High School
Secondary: PublicFenelon Falls Secondary School
Secondary: PublicLindsay Collegiate and Vocational Institute
Secondary: PublicUxbridge Secondary School
Secondary: Public
