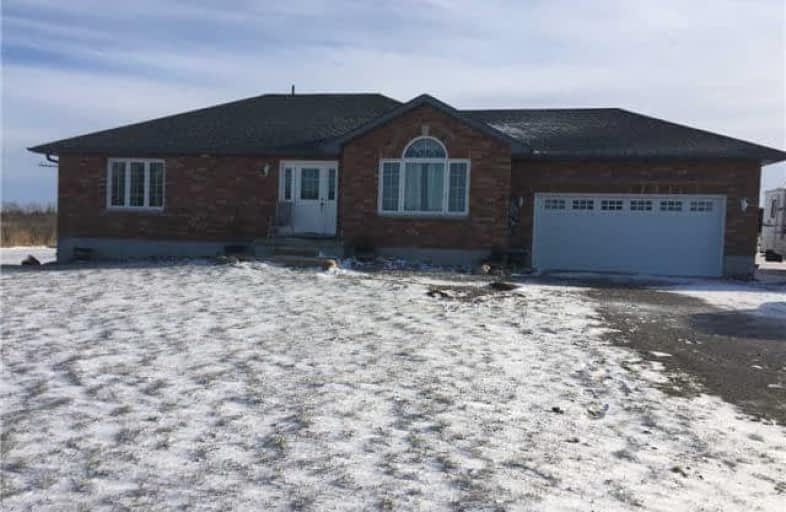Sold on Jan 19, 2018
Note: Property is not currently for sale or for rent.

-
Type: Detached
-
Style: Bungalow
-
Size: 1500 sqft
-
Lot Size: 210 x 315 Feet
-
Age: No Data
-
Taxes: $4,200 per year
-
Days on Site: 6 Days
-
Added: Sep 07, 2019 (6 days on market)
-
Updated:
-
Last Checked: 1 month ago
-
MLS®#: N4021358
-
Listed By: Sutton group future realty inc., brokerage
Here Is An Immaculate, Well Maintained 3 Bedroom,All Brick Bungalow With A Professionally Finished Basement That Is Not To Be Missed! Spacious,Open Concept Kitchen And Living Room With Hardwood And Ceramic Floors, & 3 Bedrooms On Main Level With Hardwood Flooring Too! Rec Room, 2 Bedrooms, And A 4 Pc. Bath On Lower Level, And Outside A Superb 12 X 20 Ft. Deck Off The Kitchen For You To Enjoy!
Extras
Existing Fridge, Stove, Dishwasher, Washer, Dryer, All Existing Electric Light Fixtures, All Window Coverings, Electric Fireplace In Basement, And Newer Heat Pump (Replaced 3 Years).
Property Details
Facts for B26345 Thorah Sideroad, Brock
Status
Days on Market: 6
Last Status: Sold
Sold Date: Jan 19, 2018
Closed Date: Mar 16, 2018
Expiry Date: Jul 13, 2018
Sold Price: $600,000
Unavailable Date: Jan 19, 2018
Input Date: Jan 15, 2018
Prior LSC: Listing with no contract changes
Property
Status: Sale
Property Type: Detached
Style: Bungalow
Size (sq ft): 1500
Area: Brock
Community: Beaverton
Availability Date: 30-60 Tba
Inside
Bedrooms: 3
Bedrooms Plus: 2
Bathrooms: 2
Kitchens: 1
Rooms: 7
Den/Family Room: No
Air Conditioning: Central Air
Fireplace: No
Laundry Level: Upper
Central Vacuum: N
Washrooms: 2
Building
Basement: Finished
Basement 2: Full
Heat Type: Heat Pump
Heat Source: Electric
Exterior: Brick
Water Supply Type: Drilled Well
Water Supply: Well
Special Designation: Unknown
Parking
Driveway: Private
Garage Spaces: 2
Garage Type: Attached
Covered Parking Spaces: 8
Total Parking Spaces: 10
Fees
Tax Year: 2017
Tax Legal Description: Part North Half, Lt 5 Conc 3 Pl 40R-21247
Taxes: $4,200
Land
Cross Street: Conc. 2 And Hwy. 12
Municipality District: Brock
Fronting On: West
Pool: None
Sewer: Septic
Lot Depth: 315 Feet
Lot Frontage: 210 Feet
Acres: 2-4.99
Rooms
Room details for B26345 Thorah Sideroad, Brock
| Type | Dimensions | Description |
|---|---|---|
| Kitchen Main | 3.33 x 6.96 | Eat-In Kitchen, Centre Island, Ceramic Floor |
| Living Main | 3.93 x 6.06 | Open Concept, Hardwood Floor |
| Master Main | 3.33 x 4.12 | W/I Closet, Hardwood Floor, Semi Ensuite |
| 2nd Br Main | 3.03 x 3.33 | Closet, Hardwood Floor |
| 3rd Br Main | 2.42 x 3.33 | Closet, Hardwood Floor |
| 4th Br Lower | 3.45 x 4.36 | Above Grade Window, Broadloom |
| 5th Br Lower | 3.03 x 3.51 | Above Grade Window, Broadloom |
| Rec Lower | 6.36 x 9.21 | Above Grade Window, Broadloom |
| XXXXXXXX | XXX XX, XXXX |
XXXX XXX XXXX |
$XXX,XXX |
| XXX XX, XXXX |
XXXXXX XXX XXXX |
$XXX,XXX |
| XXXXXXXX XXXX | XXX XX, XXXX | $600,000 XXX XXXX |
| XXXXXXXX XXXXXX | XXX XX, XXXX | $649,900 XXX XXXX |

Foley Catholic School
Elementary: CatholicHoly Family Catholic School
Elementary: CatholicThorah Central Public School
Elementary: PublicBeaverton Public School
Elementary: PublicWoodville Elementary School
Elementary: PublicMcCaskill's Mills Public School
Elementary: PublicOrillia Campus
Secondary: PublicBrock High School
Secondary: PublicSutton District High School
Secondary: PublicFenelon Falls Secondary School
Secondary: PublicLindsay Collegiate and Vocational Institute
Secondary: PublicUxbridge Secondary School
Secondary: Public

