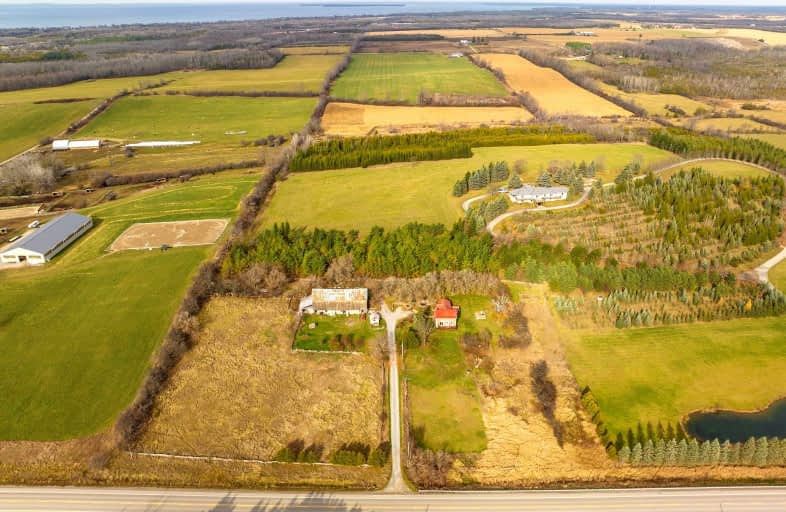Car-Dependent
- Almost all errands require a car.
Somewhat Bikeable
- Most errands require a car.

Holy Family Catholic School
Elementary: CatholicThorah Central Public School
Elementary: PublicBeaverton Public School
Elementary: PublicWoodville Elementary School
Elementary: PublicSunderland Public School
Elementary: PublicMcCaskill's Mills Public School
Elementary: PublicSt. Thomas Aquinas Catholic Secondary School
Secondary: CatholicBrock High School
Secondary: PublicSutton District High School
Secondary: PublicLindsay Collegiate and Vocational Institute
Secondary: PublicPort Perry High School
Secondary: PublicUxbridge Secondary School
Secondary: Public-
Cannington Park
Cannington ON 5.31km -
Pefferlaw Community Park
Georgina ON 8.57km -
Beaverton Mill Gateway Park
Beaverton ON 9.91km
-
CIBC
35 Cameron St E, Cannington ON L0E 1E0 5.11km -
RBC Royal Bank ATM
1415 Durham Rd 15, Beaverton ON L0A 1A0 8.55km -
TD Bank Financial Group
11 Beaver Ave, Beaverton ON L0K 1A0 8.88km
- 2 bath
- 5 bed
- 2000 sqft
1640B Highway 48 East Road East, Brock, Ontario • L0K 1A0 • Beaverton



