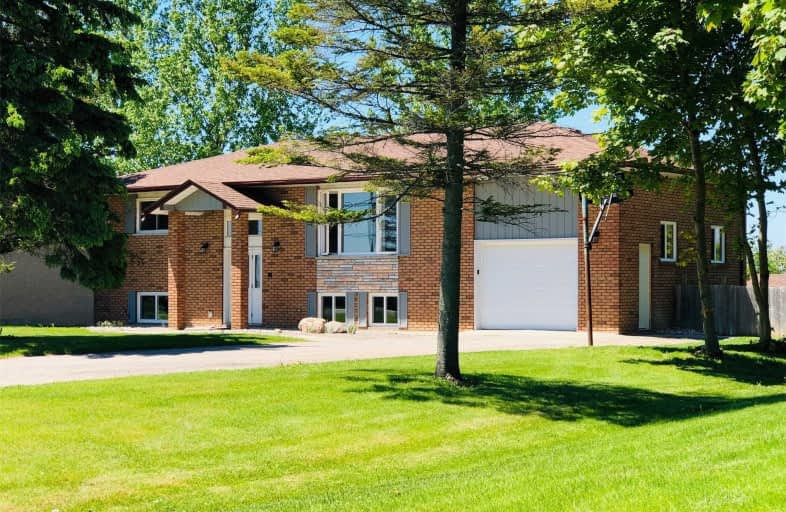Sold on Jun 14, 2019
Note: Property is not currently for sale or for rent.

-
Type: Detached
-
Style: Bungalow-Raised
-
Size: 1500 sqft
-
Lot Size: 105.9 x 183 Feet
-
Age: 31-50 years
-
Taxes: $3,774 per year
-
Days on Site: 8 Days
-
Added: Sep 07, 2019 (1 week on market)
-
Updated:
-
Last Checked: 1 month ago
-
MLS®#: N4478661
-
Listed By: Forest hill real estate inc., brokerage
Sunny South View!! 4 Bdrm, 2 Bath, Brick, Raised Bung W/New Updates. Upper Level , Open Concept Kitchen W/Walk-Out To Deck + Garage Entrance. Hall 2 Closets, 1-4 Pc Bath+2 Upper Bdrms. Lower Level-Storage Under The Steps 2 Bdrms, A Combined Laundry Rm, 3 Pc Bath L-Shaped Family Rm W/O To Interlock Patio. Back Yard Has Garden Shed Children's Play Set.
Extras
Great Neighbourhood School Bus Route. French Immersion-Cannington. Fresh Paint, New Trim, New Baseboard, New Laminate Flrs. Incl: Fridge, Stove, Washer, Dryer, M/Wave, R-Hood, Laundry Tub, D/Washer Rogers
Property Details
Facts for C21 Durham 12 Road, Brock
Status
Days on Market: 8
Last Status: Sold
Sold Date: Jun 14, 2019
Closed Date: Jul 23, 2019
Expiry Date: Sep 30, 2019
Sold Price: $480,000
Unavailable Date: Jun 14, 2019
Input Date: Jun 07, 2019
Property
Status: Sale
Property Type: Detached
Style: Bungalow-Raised
Size (sq ft): 1500
Age: 31-50
Area: Brock
Community: Rural Brock
Availability Date: 30 Days/Tba
Inside
Bedrooms: 2
Bedrooms Plus: 2
Bathrooms: 2
Kitchens: 1
Rooms: 4
Den/Family Room: Yes
Air Conditioning: Central Air
Fireplace: No
Washrooms: 2
Utilities
Electricity: Yes
Gas: Yes
Cable: Yes
Telephone: Yes
Building
Basement: Fin W/O
Basement 2: Finished
Heat Type: Forced Air
Heat Source: Gas
Exterior: Brick
Water Supply Type: Drilled Well
Water Supply: Well
Special Designation: Unknown
Other Structures: Garden Shed
Parking
Driveway: Private
Garage Spaces: 1
Garage Type: Attached
Covered Parking Spaces: 6
Total Parking Spaces: 7
Fees
Tax Year: 2018
Tax Legal Description: Pt Lt 1, Conc 12 Brock, Rp40R-3019, Brock
Taxes: $3,774
Highlights
Feature: Beach
Feature: Golf
Feature: Lake Access
Feature: Marina
Feature: Park
Feature: School Bus Route
Land
Cross Street: Dur Rd 23 & East On
Municipality District: Brock
Fronting On: North
Pool: None
Sewer: Septic
Lot Depth: 183 Feet
Lot Frontage: 105.9 Feet
Rooms
Room details for C21 Durham 12 Road, Brock
| Type | Dimensions | Description |
|---|---|---|
| Kitchen Upper | 3.15 x 5.55 | Centre Island, Centre Island, W/O To Deck |
| Living Upper | 4.20 x 5.42 | Open Concept, Open Concept, O/Looks Frontyard |
| Master Upper | 3.53 x 4.08 | Large Window, Large Window, Large Closet |
| 2nd Br Upper | 3.15 x 3.36 | Large Window, Large Window, Large Closet |
| 3rd Br Lower | 3.31 x 3.87 | Large Window, Large Window, His/Hers Closets |
| 4th Br Lower | 3.08 x 4.29 | Large Window, Large Window |
| Family Lower | 4.03 x 5.20 | Large Window, Large Window, Combined W/Family |
| Family Lower | 3.22 x 3.40 | Walk-Out, Walk-Out |
| Laundry Lower | 1.97 x 3.00 | Window, Window, 3 Pc Bath |
| Utility Lower | 1.88 x 3.00 | Window, Window |
| XXXXXXXX | XXX XX, XXXX |
XXXX XXX XXXX |
$XXX,XXX |
| XXX XX, XXXX |
XXXXXX XXX XXXX |
$XXX,XXX |
| XXXXXXXX XXXX | XXX XX, XXXX | $480,000 XXX XXXX |
| XXXXXXXX XXXXXX | XXX XX, XXXX | $484,900 XXX XXXX |

Holy Family Catholic School
Elementary: CatholicThorah Central Public School
Elementary: PublicBeaverton Public School
Elementary: PublicWoodville Elementary School
Elementary: PublicSunderland Public School
Elementary: PublicMcCaskill's Mills Public School
Elementary: PublicSt. Thomas Aquinas Catholic Secondary School
Secondary: CatholicBrock High School
Secondary: PublicSutton District High School
Secondary: PublicLindsay Collegiate and Vocational Institute
Secondary: PublicPort Perry High School
Secondary: PublicUxbridge Secondary School
Secondary: Public

