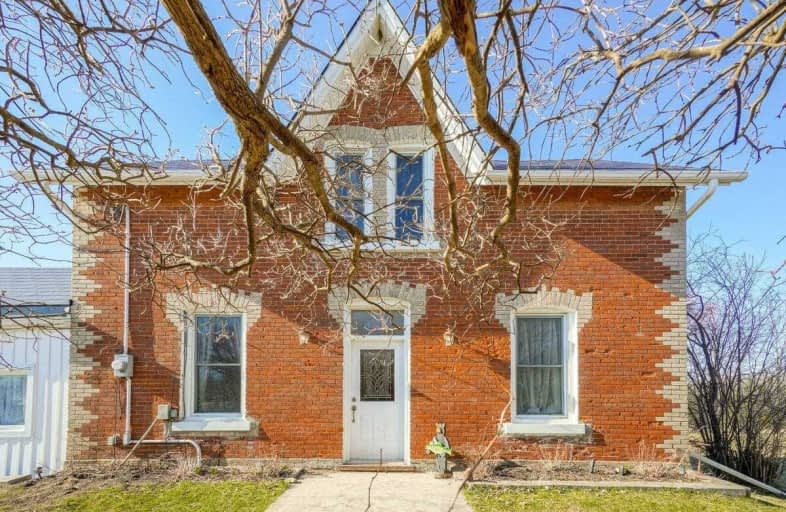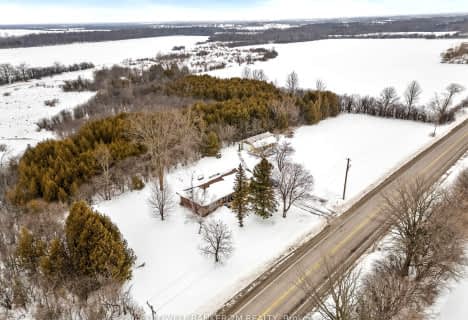Sold on May 13, 2021
Note: Property is not currently for sale or for rent.

-
Type: Detached
-
Style: 1 1/2 Storey
-
Size: 1500 sqft
-
Lot Size: 1561.17 x 415.87 Feet
-
Age: 100+ years
-
Taxes: $2,870 per year
-
Days on Site: 35 Days
-
Added: Apr 08, 2021 (1 month on market)
-
Updated:
-
Last Checked: 1 month ago
-
MLS®#: N5185743
-
Listed By: Modern solution realty inc., brokerage
This Updated Century Home Sits On 15 Beautiful Acres Just East Of The Hamlet Of Wilfrid. Scenic Walking Trails Throughout 10 Acres Of Managed Forest. Large Fenced Area For Livestock. Stunning Views Of North Brock. House Updated In 2014 - Plumbing, Electrical, Wall Covering And Most Windows.
Extras
New Detached 2 Car Garage - 2016, New Steel Roof On House - 2019, Pole Barn Refurbished - 2019, Mud Room Siding - 2021
Property Details
Facts for Regional Road 12 Road, Brock
Status
Days on Market: 35
Last Status: Sold
Sold Date: May 13, 2021
Closed Date: Aug 27, 2021
Expiry Date: Jul 09, 2021
Sold Price: $858,000
Unavailable Date: May 13, 2021
Input Date: Apr 08, 2021
Prior LSC: Sold
Property
Status: Sale
Property Type: Detached
Style: 1 1/2 Storey
Size (sq ft): 1500
Age: 100+
Area: Brock
Community: Rural Brock
Availability Date: Late Closing
Inside
Bedrooms: 3
Bathrooms: 2
Kitchens: 1
Rooms: 10
Den/Family Room: Yes
Air Conditioning: Window Unit
Fireplace: No
Washrooms: 2
Building
Basement: Unfinished
Heat Type: Forced Air
Heat Source: Gas
Exterior: Brick
Exterior: Metal/Side
Water Supply: Well
Special Designation: Unknown
Other Structures: Barn
Parking
Driveway: Private
Garage Spaces: 2
Garage Type: Detached
Covered Parking Spaces: 8
Total Parking Spaces: 10
Fees
Tax Year: 2021
Tax Legal Description: Pt Lt 4, Con 12 Brock As In D497359 Save & Except
Taxes: $2,870
Highlights
Feature: Clear View
Feature: Wooded/Treed
Land
Cross Street: Durham Rd 23 & Regio
Municipality District: Brock
Fronting On: North
Pool: None
Sewer: Septic
Lot Depth: 415.87 Feet
Lot Frontage: 1561.17 Feet
Acres: 10-24.99
Additional Media
- Virtual Tour: https://unbranded.mediatours.ca/property/c335-regional-road-12-brock/
Rooms
Room details for Regional Road 12 Road, Brock
| Type | Dimensions | Description |
|---|---|---|
| Family Main | 3.60 x 6.38 | Plank Floor, Large Window |
| Dining Main | 3.59 x 5.18 | Plank Floor, Large Window |
| Bathroom Main | 1.12 x 2.65 | 2 Pc Bath |
| Laundry Main | 2.01 x 2.24 | Large Window |
| Kitchen Main | 3.96 x 6.50 | Eat-In Kitchen |
| Mudroom Main | 2.20 x 6.45 | Large Window |
| Br 2nd | 3.80 x 4.09 | Plank Floor, Large Window |
| 2nd Br 2nd | 3.80 x 4.18 | Plank Floor, Large Window |
| 3rd Br 2nd | 2.35 x 2.50 | Plank Floor, Large Window |
| Bathroom 2nd | 2.35 x 2.37 | 4 Pc Bath |
| XXXXXXXX | XXX XX, XXXX |
XXXX XXX XXXX |
$XXX,XXX |
| XXX XX, XXXX |
XXXXXX XXX XXXX |
$XXX,XXX |
| XXXXXXXX XXXX | XXX XX, XXXX | $858,000 XXX XXXX |
| XXXXXXXX XXXXXX | XXX XX, XXXX | $859,000 XXX XXXX |

Holy Family Catholic School
Elementary: CatholicThorah Central Public School
Elementary: PublicBeaverton Public School
Elementary: PublicWoodville Elementary School
Elementary: PublicSunderland Public School
Elementary: PublicMcCaskill's Mills Public School
Elementary: PublicSt. Thomas Aquinas Catholic Secondary School
Secondary: CatholicBrock High School
Secondary: PublicSutton District High School
Secondary: PublicLindsay Collegiate and Vocational Institute
Secondary: PublicPort Perry High School
Secondary: PublicUxbridge Secondary School
Secondary: Public- 1 bath
- 3 bed
1275 Regional Road 12, Brock, Ontario • L0E 1E0 • Rural Brock



