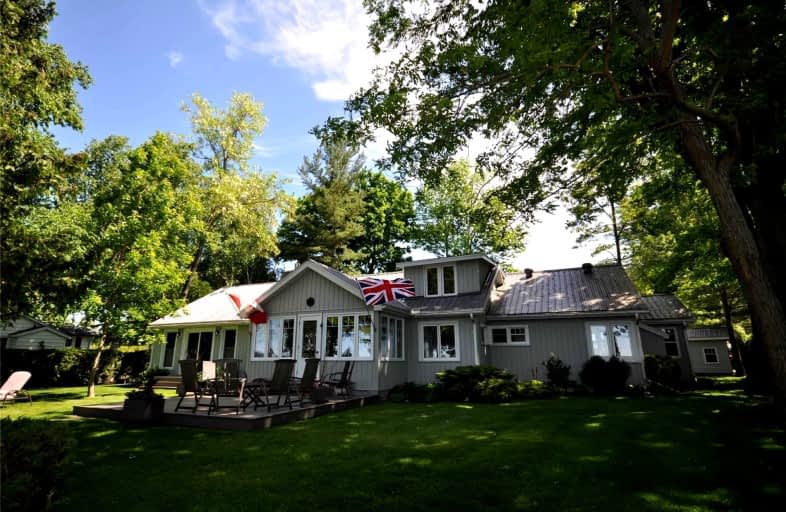Sold on Sep 22, 2022
Note: Property is not currently for sale or for rent.

-
Type: Detached
-
Style: Bungalow
-
Lot Size: 100 x 156.52 Feet
-
Age: No Data
-
Taxes: $6,327 per year
-
Days on Site: 10 Days
-
Added: Sep 12, 2022 (1 week on market)
-
Updated:
-
Last Checked: 1 month ago
-
MLS®#: N5760480
-
Listed By: Affinity group pinnacle realty ltd., brokerage
Sought After Location, Direct Waterfront Property With 100 Ft Shoreline On Lake Simcoe Only 1 Hr North Of 401/404 Toronto. Located On A Quiet Dead End Street With Full Municipal Services Water, Sewers, Natural Gas And High-Speed Internet. Stunning Cathedral Ceilings In Living Room/ With Floor To Ceiling Stone Gas Fireplace. Large Kitchen Renovated With Quartz Countertop And Backsplash. Large Primary Bdrm With Ensuite Catherdral Ceiling And Walkout To Deck. Six Bedrooms, Three Bathrooms. Low Maintenance With Steel Roof, Gutter Guard, Vinyl Siding. Gas Furnace, Wood Stove For Three-Season Living. Five Outbuildings Including A Playhouse. Waterfront Concrete Deck Full Length Of Property. Glorious Sunsets. Lush Lawns, Shrubbery, Perennials And Cedar Hedge. Firepit And Playground Quality Swings.
Extras
Inclusions: Dishwasher, Most Furniture, Gas Stove, Hot Water Tanks (Owned) , Range Hood, Wine Fridge, Fridge, Washer, Smoke Detector. Exclusions: All Personal Effects, Dining Room Table & 8 Chairs, Decorative Items, Some Lamps.
Property Details
Facts for Mclennans Beach Road, Brock
Status
Days on Market: 10
Last Status: Sold
Sold Date: Sep 22, 2022
Closed Date: Oct 26, 2022
Expiry Date: Nov 15, 2022
Sold Price: $1,475,000
Unavailable Date: Sep 22, 2022
Input Date: Sep 12, 2022
Property
Status: Sale
Property Type: Detached
Style: Bungalow
Area: Brock
Community: Beaverton
Availability Date: 30
Inside
Bedrooms: 6
Bathrooms: 3
Kitchens: 1
Rooms: 12
Den/Family Room: No
Air Conditioning: Central Air
Fireplace: Yes
Laundry Level: Lower
Washrooms: 3
Utilities
Electricity: Yes
Gas: Yes
Cable: Available
Telephone: Yes
Building
Basement: Part Bsmt
Basement 2: Unfinished
Heat Type: Forced Air
Heat Source: Gas
Exterior: Vinyl Siding
Water Supply: Municipal
Special Designation: Unknown
Other Structures: Garden Shed
Parking
Driveway: Private
Garage Type: None
Covered Parking Spaces: 5
Total Parking Spaces: 5
Fees
Tax Year: 2021
Tax Legal Description: Pt Lt 17 Con 4 Thorah As In D169141 Exept The
Taxes: $6,327
Highlights
Feature: Beach
Feature: Clear View
Feature: Cul De Sac
Feature: Golf
Feature: Waterfront
Land
Cross Street: Concession 5/Cedar B
Municipality District: Brock
Fronting On: West
Pool: None
Sewer: Sewers
Lot Depth: 156.52 Feet
Lot Frontage: 100 Feet
Waterfront: Direct
Water Body Name: Simcoe
Water Body Type: Lake
Water Frontage: 29.56
Access To Property: Yr Rnd Municpal Rd
Water Features: Stairs To Watrfrnt
Shoreline: Clean
Shoreline: Hard Btm
Shoreline Allowance: None
Shoreline Exposure: W
Rural Services: Cable
Rural Services: Electrical
Rural Services: Garbage Pickup
Rural Services: Internet High Spd
Rural Services: Natural Gas
Additional Media
- Virtual Tour: https://my.matterport.com/show/?m=AYZFneLu7Ep&brand=0
Rooms
Room details for Mclennans Beach Road, Brock
| Type | Dimensions | Description |
|---|---|---|
| Dining Main | 3.54 x 5.26 | Vaulted Ceiling, Wood Stove, W/O To Patio |
| Kitchen Main | 2.54 x 5.43 | Granite Counter, Vaulted Ceiling, Overlook Water |
| Living Main | 5.20 x 6.00 | Cathedral Ceiling, Gas Fireplace, Overlook Water |
| Sunroom Main | 2.28 x 4.66 | Cathedral Ceiling, W/O To Deck, Overlook Water |
| Prim Bdrm Main | 4.39 x 5.00 | Cathedral Ceiling, 4 Pc Ensuite, Overlook Water |
| Br Main | 2.70 x 3.48 | Wood Floor, Overlook Water |
| Br Main | 2.42 x 3.43 | L-Shaped Room, Closet, O/Looks Frontyard |
| Other Main | 1.38 x 293.00 | Closet, Overlook Water |
| Br Main | 3.52 x 3.07 | Cathedral Ceiling, Closet |
| Br Main | 4.13 x 5.17 | Vaulted Ceiling, Overlook Water, 2 Pc Ensuite |
| Br 2nd | 3.45 x 5.88 | Wood Floor, L-Shaped Room, Overlook Water |
| Other Bsmt | 4.62 x 7.42 | Unfinished, Laundry Sink |

| XXXXXXXX | XXX XX, XXXX |
XXXX XXX XXXX |
$X,XXX,XXX |
| XXX XX, XXXX |
XXXXXX XXX XXXX |
$X,XXX,XXX | |
| XXXXXXXX | XXX XX, XXXX |
XXXXXXX XXX XXXX |
|
| XXX XX, XXXX |
XXXXXX XXX XXXX |
$X,XXX,XXX | |
| XXXXXXXX | XXX XX, XXXX |
XXXXXXXX XXX XXXX |
|
| XXX XX, XXXX |
XXXXXX XXX XXXX |
$X,XXX,XXX |
| XXXXXXXX XXXX | XXX XX, XXXX | $1,475,000 XXX XXXX |
| XXXXXXXX XXXXXX | XXX XX, XXXX | $1,525,000 XXX XXXX |
| XXXXXXXX XXXXXXX | XXX XX, XXXX | XXX XXXX |
| XXXXXXXX XXXXXX | XXX XX, XXXX | $1,620,000 XXX XXXX |
| XXXXXXXX XXXXXXXX | XXX XX, XXXX | XXX XXXX |
| XXXXXXXX XXXXXX | XXX XX, XXXX | $1,899,900 XXX XXXX |

Holy Family Catholic School
Elementary: CatholicThorah Central Public School
Elementary: PublicBeaverton Public School
Elementary: PublicBrechin Public School
Elementary: PublicMorning Glory Public School
Elementary: PublicMcCaskill's Mills Public School
Elementary: PublicOrillia Campus
Secondary: PublicBrock High School
Secondary: PublicSutton District High School
Secondary: PublicTwin Lakes Secondary School
Secondary: PublicOrillia Secondary School
Secondary: PublicUxbridge Secondary School
Secondary: Public
