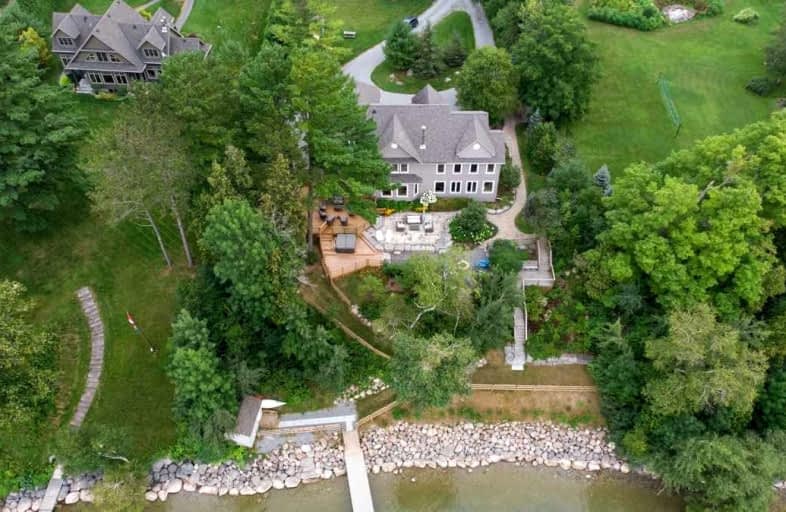Sold on Jan 04, 2022
Note: Property is not currently for sale or for rent.

-
Type: Detached
-
Style: 2-Storey
-
Size: 3500 sqft
-
Lot Size: 126.77 x 745.57 Feet
-
Age: 6-15 years
-
Taxes: $13,560 per year
-
Days on Site: 28 Days
-
Added: Dec 07, 2021 (4 weeks on market)
-
Updated:
-
Last Checked: 2 months ago
-
MLS®#: N5450810
-
Listed By: Affinity group pinnacle realty ltd., brokerage
2.3 Acres Of Direct Lake Simcoe W/F In Private Setting 1 Hr North Of Toronto. Year Round Home, Turn-Key Furnished W/Meticulously Landscaped Terraced W/F Perfect For Entertaining/Enjoying Sunsets. New England Inspired Design, Built In 2007 W/Over 4000 Sqft Of Living Space W/7 Bdrms & 3 Car Garage. New Professionally Designed Kitchen W Porcelain & Limestone Counters. Custom Natural River Stone Fireplace W/Muskoka Granite Hearth & Mantle, Hardwood Birch Flooring
Extras
Waterfront, Sand Bottom, Excellent Swimming. Designed For Max. Efficiency-Walls R50, Attic R60, Triple Pane Windows, Screened In Cedar Porch. Subzero Fridge/Freezer, Wolf 6 Brnr Cooktop/Oven, B/I D/W, Sharp Micro, Washer/Dryer,Most Contents
Property Details
Facts for Moorlands Drive, Brock
Status
Days on Market: 28
Last Status: Sold
Sold Date: Jan 04, 2022
Closed Date: Oct 31, 2022
Expiry Date: Feb 28, 2022
Sold Price: $3,800,000
Unavailable Date: Jan 04, 2022
Input Date: Dec 07, 2021
Prior LSC: Listing with no contract changes
Property
Status: Sale
Property Type: Detached
Style: 2-Storey
Size (sq ft): 3500
Age: 6-15
Area: Brock
Community: Beaverton
Availability Date: 45-150 Days
Inside
Bedrooms: 7
Bathrooms: 3
Kitchens: 1
Rooms: 15
Den/Family Room: Yes
Air Conditioning: Central Air
Fireplace: Yes
Laundry Level: Upper
Central Vacuum: N
Washrooms: 3
Utilities
Electricity: Yes
Telephone: Yes
Building
Basement: Finished
Heat Type: Forced Air
Heat Source: Propane
Exterior: Board/Batten
Elevator: N
UFFI: No
Water Supply Type: Drilled Well
Water Supply: Well
Special Designation: Unknown
Other Structures: Garden Shed
Parking
Driveway: Lane
Garage Spaces: 3
Garage Type: Attached
Covered Parking Spaces: 15
Total Parking Spaces: 18
Fees
Tax Year: 2021
Tax Legal Description: Pcl 4-1 Sec 40M1292; Lt 4 Pl 40M1292 (Brock)
Taxes: $13,560
Highlights
Feature: Beach
Feature: Cul De Sac
Feature: Golf
Feature: Marina
Feature: Waterfront
Feature: Wooded/Treed
Land
Cross Street: Con. 5 Thorah To Moo
Municipality District: Brock
Fronting On: West
Parcel Number: 720290024
Pool: None
Sewer: Septic
Lot Depth: 745.57 Feet
Lot Frontage: 126.77 Feet
Acres: 2-4.99
Waterfront: Direct
Water Body Name: Simcoe
Water Body Type: Lake
Water Features: Beachfront
Shoreline: Clean
Shoreline: Sandy
Shoreline Allowance: None
Shoreline Exposure: W
Additional Media
- Virtual Tour: https://my.matterport.com/show/?m=kQWjhgGwn2n&brand=0
Rooms
Room details for Moorlands Drive, Brock
| Type | Dimensions | Description |
|---|---|---|
| Br Main | 3.69 x 3.64 | Hardwood Floor, O/Looks Frontyard, Wainscoting |
| Living Main | 4.27 x 9.20 | Hardwood Floor, Overlook Water, Stone Fireplace |
| Kitchen Main | 5.15 x 7.31 | Hardwood Floor, Overlook Water, Centre Island |
| Sunroom Main | 3.82 x 6.54 | |
| Br 2nd | 3.68 x 3.63 | Hardwood Floor, O/Looks Frontyard, Double Closet |
| Br 2nd | 3.53 x 4.25 | Hardwood Floor, Overlook Water, Crown Moulding |
| Prim Bdrm 2nd | 5.21 x 3.76 | W/I Closet, Overlook Water, 5 Pc Ensuite |
| Br 2nd | 2.12 x 3.32 | Hardwood Floor, Overlook Water |
| Br 2nd | 3.56 x 3.32 | Hardwood Floor, O/Looks Frontyard, Closet |
| Br 2nd | 3.54 x 3.26 | Hardwood Floor, Overlook Water, Closet |
| Rec Bsmt | 4.88 x 9.20 | Hardwood Floor |
| Utility Bsmt | 2.08 x 4.58 | Unfinished |

| XXXXXXXX | XXX XX, XXXX |
XXXX XXX XXXX |
$X,XXX,XXX |
| XXX XX, XXXX |
XXXXXX XXX XXXX |
$X,XXX,XXX | |
| XXXXXXXX | XXX XX, XXXX |
XXXXXXX XXX XXXX |
|
| XXX XX, XXXX |
XXXXXX XXX XXXX |
$X,XXX,XXX | |
| XXXXXXXX | XXX XX, XXXX |
XXXXXXX XXX XXXX |
|
| XXX XX, XXXX |
XXXXXX XXX XXXX |
$X,XXX,XXX | |
| XXXXXXXX | XXX XX, XXXX |
XXXXXXX XXX XXXX |
|
| XXX XX, XXXX |
XXXXXX XXX XXXX |
$XXX,XXX |
| XXXXXXXX XXXX | XXX XX, XXXX | $3,800,000 XXX XXXX |
| XXXXXXXX XXXXXX | XXX XX, XXXX | $3,999,000 XXX XXXX |
| XXXXXXXX XXXXXXX | XXX XX, XXXX | XXX XXXX |
| XXXXXXXX XXXXXX | XXX XX, XXXX | $3,999,000 XXX XXXX |
| XXXXXXXX XXXXXXX | XXX XX, XXXX | XXX XXXX |
| XXXXXXXX XXXXXX | XXX XX, XXXX | $4,299,000 XXX XXXX |
| XXXXXXXX XXXXXXX | XXX XX, XXXX | XXX XXXX |
| XXXXXXXX XXXXXX | XXX XX, XXXX | $969,900 XXX XXXX |

Holy Family Catholic School
Elementary: CatholicThorah Central Public School
Elementary: PublicBeaverton Public School
Elementary: PublicBrechin Public School
Elementary: PublicMorning Glory Public School
Elementary: PublicMcCaskill's Mills Public School
Elementary: PublicOrillia Campus
Secondary: PublicBrock High School
Secondary: PublicSutton District High School
Secondary: PublicTwin Lakes Secondary School
Secondary: PublicOrillia Secondary School
Secondary: PublicUxbridge Secondary School
Secondary: Public
