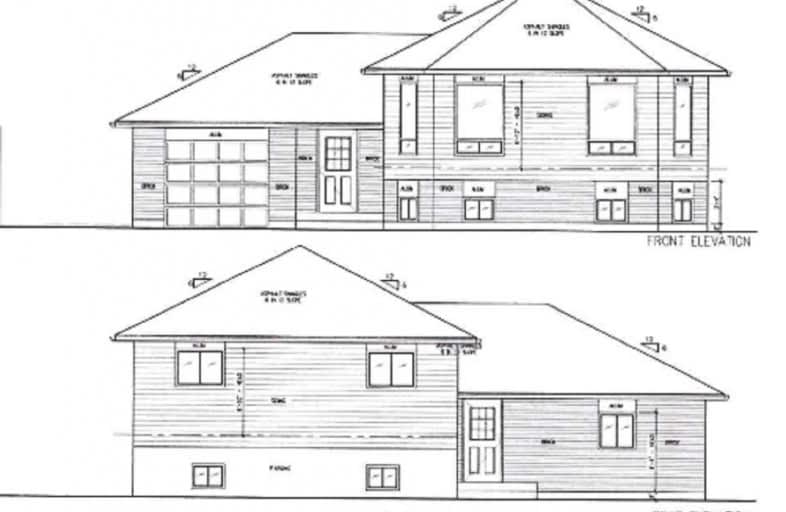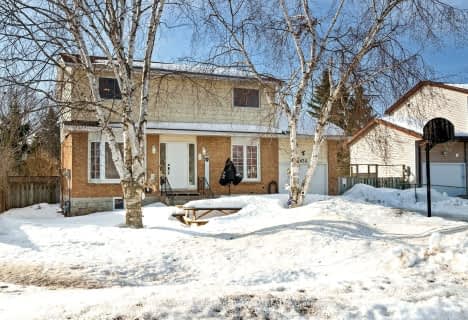
Foley Catholic School
Elementary: Catholic
12.93 km
Holy Family Catholic School
Elementary: Catholic
0.75 km
Thorah Central Public School
Elementary: Public
1.24 km
Beaverton Public School
Elementary: Public
1.06 km
Brechin Public School
Elementary: Public
12.93 km
McCaskill's Mills Public School
Elementary: Public
11.45 km
Orillia Campus
Secondary: Public
29.26 km
Brock High School
Secondary: Public
11.71 km
Sutton District High School
Secondary: Public
22.84 km
Twin Lakes Secondary School
Secondary: Public
29.18 km
Orillia Secondary School
Secondary: Public
30.51 km
Uxbridge Secondary School
Secondary: Public
36.14 km





