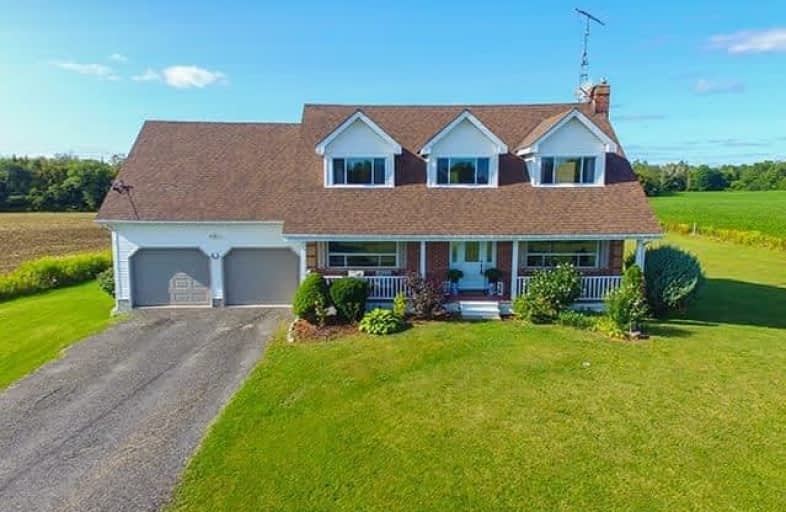Sold on Dec 04, 2017
Note: Property is not currently for sale or for rent.

-
Type: Detached
-
Style: 2-Storey
-
Size: 2000 sqft
-
Lot Size: 166.69 x 291.6 Feet
-
Age: No Data
-
Taxes: $4,054 per year
-
Days on Site: 94 Days
-
Added: Sep 07, 2019 (3 months on market)
-
Updated:
-
Last Checked: 1 month ago
-
MLS®#: N3914231
-
Listed By: Coldwell banker - r.m.r. real estate, brokerage
Country Livingspacious Renovated Kitchen With Direct Access From Garage Features A Walkout To A 2 Tiered Deck Overlooking Private Backyard. Large Living Room Features A Wood Burning Stove And Another Walkout To The Deck. For The Formal Occasions, Enjoy Entertaining Your Guests In The Elegant Dining Room With A Large Picture Window Overlooking The Front Yard. Upstairs, You Will Find 3 Large Bedrooms. The Master Has A 4 Pc Ensuite And A Walk-
Extras
In Closet. Direct Access From The Full Basement To The Garage Which Features A High Ceilingl.Excl: Washer/Dryer.Just Over 1Acre, Great Location, Just West Of Hwy 12/7 Junction N Of Sunderland. A Very Quiet And Peaceful Setting.
Property Details
Facts for S1065 Concession 8 Road, Brock
Status
Days on Market: 94
Last Status: Sold
Sold Date: Dec 04, 2017
Closed Date: Feb 15, 2018
Expiry Date: Dec 31, 2017
Sold Price: $670,000
Unavailable Date: Dec 31, 2017
Input Date: Sep 01, 2017
Prior LSC: Sold
Property
Status: Sale
Property Type: Detached
Style: 2-Storey
Size (sq ft): 2000
Area: Brock
Community: Sunderland
Availability Date: 30/Flex
Inside
Bedrooms: 3
Bathrooms: 3
Kitchens: 1
Rooms: 6
Den/Family Room: No
Air Conditioning: Central Air
Fireplace: Yes
Laundry Level: Lower
Washrooms: 3
Utilities
Electricity: Yes
Building
Basement: Full
Basement 2: Walk-Up
Heat Type: Forced Air
Heat Source: Oil
Exterior: Brick
Exterior: Vinyl Siding
Water Supply: Well
Special Designation: Unknown
Other Structures: Garden Shed
Parking
Driveway: Pvt Double
Garage Spaces: 2
Garage Type: Attached
Covered Parking Spaces: 6
Total Parking Spaces: 8
Fees
Tax Year: 2017
Tax Legal Description: Con 8 Pt Lot11 Now Rp 40R18168 Part 1
Taxes: $4,054
Highlights
Feature: Level
Land
Cross Street: Hwy 12/Con 8 Brock/H
Municipality District: Brock
Fronting On: North
Pool: None
Sewer: Septic
Lot Depth: 291.6 Feet
Lot Frontage: 166.69 Feet
Acres: .50-1.99
Rooms
Room details for S1065 Concession 8 Road, Brock
| Type | Dimensions | Description |
|---|---|---|
| Kitchen Main | 4.19 x 5.85 | Renovated, W/O To Deck, Hardwood Floor |
| Living Main | 3.87 x 7.86 | W/O To Deck, Wood Stove, Broadloom |
| Dining Main | 3.61 x 4.74 | Hardwood Floor |
| Master 2nd | 4.57 x 3.93 | 4 Pc Ensuite, W/I Closet, Broadloom |
| 2nd Br 2nd | 3.98 x 3.57 | Broadloom, Closet |
| 3rd Br 2nd | 4.55 x 4.74 | Broadloom, Closet |
| XXXXXXXX | XXX XX, XXXX |
XXXX XXX XXXX |
$XXX,XXX |
| XXX XX, XXXX |
XXXXXX XXX XXXX |
$XXX,XXX |
| XXXXXXXX XXXX | XXX XX, XXXX | $670,000 XXX XXXX |
| XXXXXXXX XXXXXX | XXX XX, XXXX | $689,900 XXX XXXX |

Holy Family Catholic School
Elementary: CatholicThorah Central Public School
Elementary: PublicBeaverton Public School
Elementary: PublicSunderland Public School
Elementary: PublicMorning Glory Public School
Elementary: PublicMcCaskill's Mills Public School
Elementary: PublicÉSC Pape-François
Secondary: CatholicBrock High School
Secondary: PublicSutton District High School
Secondary: PublicKeswick High School
Secondary: PublicPort Perry High School
Secondary: PublicUxbridge Secondary School
Secondary: Public

