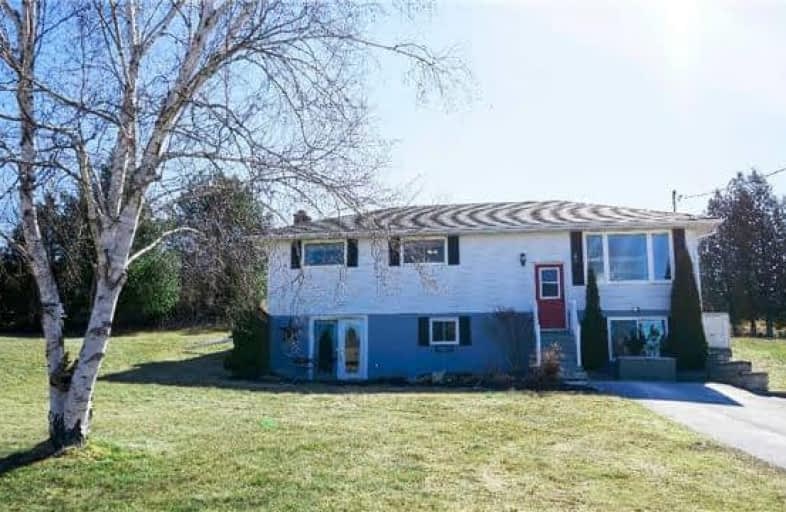Sold on Apr 03, 2018
Note: Property is not currently for sale or for rent.

-
Type: Detached
-
Style: Bungalow-Raised
-
Size: 1100 sqft
-
Lot Size: 968.47 x 2265.27 Feet
-
Age: 31-50 years
-
Taxes: $4,258 per year
-
Days on Site: 6 Days
-
Added: Sep 07, 2019 (6 days on market)
-
Updated:
-
Last Checked: 1 month ago
-
MLS®#: N4079363
-
Listed By: Re/max all-stars realty inc., brokerage
Home Sweet Home! Lovely Bung On 50 Scenic Acres, Aprx15 Acres Workable & Balance Mixed Forest W/Stream. 3+1 Bdrm, 2 Baths. Bright Open Concept Livi/Din & Kit. Hardwood Flrs On Main Level, Nice Trim & Crown Moulding. Nice Kit W W/O! Finished Lower Level W Fam Rm W Wood Ceiling & W/O. 3 Pc Bath W Heated Ceramic Flr. R/I Cent Vac, Cent Air. Incredible Insulated Garage/Shop 30'X36' W Hydro & Pellet Stove! Long Paved Driveway.
Extras
Includes: Bwl, Electric Light Fixt(Except Dining Fix), Window Coverings(Except Mbr) Fridge, Stove(Convection), B/I Dsh, B/I Micro, Washer, Dryer, Cent Air, Electric F/P, Hot Water Heater, Water Softener, Uv System
Property Details
Facts for S2070 Concession 4, Brock
Status
Days on Market: 6
Last Status: Sold
Sold Date: Apr 03, 2018
Closed Date: Jun 28, 2018
Expiry Date: Jun 30, 2018
Sold Price: $735,000
Unavailable Date: Apr 03, 2018
Input Date: Mar 28, 2018
Prior LSC: Sold
Property
Status: Sale
Property Type: Detached
Style: Bungalow-Raised
Size (sq ft): 1100
Age: 31-50
Area: Brock
Community: Sunderland
Availability Date: 60-90 Days Tba
Inside
Bedrooms: 3
Bedrooms Plus: 1
Bathrooms: 2
Kitchens: 1
Rooms: 6
Den/Family Room: Yes
Air Conditioning: Central Air
Fireplace: No
Laundry Level: Lower
Central Vacuum: N
Washrooms: 2
Utilities
Electricity: Yes
Gas: No
Cable: No
Telephone: Yes
Building
Basement: Fin W/O
Basement 2: Sep Entrance
Heat Type: Forced Air
Heat Source: Oil
Exterior: Alum Siding
Elevator: N
Water Supply Type: Dug Well
Water Supply: Well
Special Designation: Unknown
Other Structures: Garden Shed
Other Structures: Workshop
Parking
Driveway: Private
Garage Spaces: 4
Garage Type: Detached
Covered Parking Spaces: 12
Total Parking Spaces: 12
Fees
Tax Year: 2017
Tax Legal Description: Pt Lt 21 Con 4 Township Of Brock As In D522508 ***
Taxes: $4,258
Highlights
Feature: Part Cleared
Feature: River/Stream
Feature: School Bus Route
Feature: Wooded/Treed
Land
Cross Street: Simcoe St N To Conc
Municipality District: Brock
Fronting On: South
Parcel Number: 720060011
Pool: None
Sewer: Septic
Lot Depth: 2265.27 Feet
Lot Frontage: 968.47 Feet
Lot Irregularities: 50 Acres
Acres: 50-99.99
Zoning: Ru-Ep
Additional Media
- Virtual Tour: https://youtu.be/Adb2OFFXL2s
Rooms
Room details for S2070 Concession 4, Brock
| Type | Dimensions | Description |
|---|---|---|
| Kitchen Main | 2.93 x 4.88 | Wood Floor, Crown Moulding, Walk-Out |
| Living Main | 3.41 x 3.96 | Wood Floor, Crown Moulding, Combined W/Dining |
| Dining Main | 2.44 x 2.93 | Wood Floor, Crown Moulding |
| Master Main | 3.96 x 2.93 | Wood Floor, Double Closet |
| 2nd Br Main | 3.63 x 2.87 | Wood Floor, Double Closet |
| 3rd Br Main | 2.56 x 2.87 | Wood Floor, Double Closet |
| Family Lower | 4.75 x 6.77 | Broadloom, W/O To Patio, Pot Lights |
| 4th Br Lower | 3.14 x 3.75 | Ceramic Floor, Pocket Doors, Pot Lights |
| Laundry Lower | 4.39 x 3.96 | Linoleum, Irregular Rm |

| XXXXXXXX | XXX XX, XXXX |
XXXX XXX XXXX |
$XXX,XXX |
| XXX XX, XXXX |
XXXXXX XXX XXXX |
$XXX,XXX |
| XXXXXXXX XXXX | XXX XX, XXXX | $735,000 XXX XXXX |
| XXXXXXXX XXXXXX | XXX XX, XXXX | $738,000 XXX XXXX |

St Joseph Catholic School
Elementary: CatholicScott Central Public School
Elementary: PublicSunderland Public School
Elementary: PublicUxbridge Public School
Elementary: PublicQuaker Village Public School
Elementary: PublicJoseph Gould Public School
Elementary: PublicÉSC Pape-François
Secondary: CatholicBrock High School
Secondary: PublicSutton District High School
Secondary: PublicPort Perry High School
Secondary: PublicUxbridge Secondary School
Secondary: PublicStouffville District Secondary School
Secondary: Public
