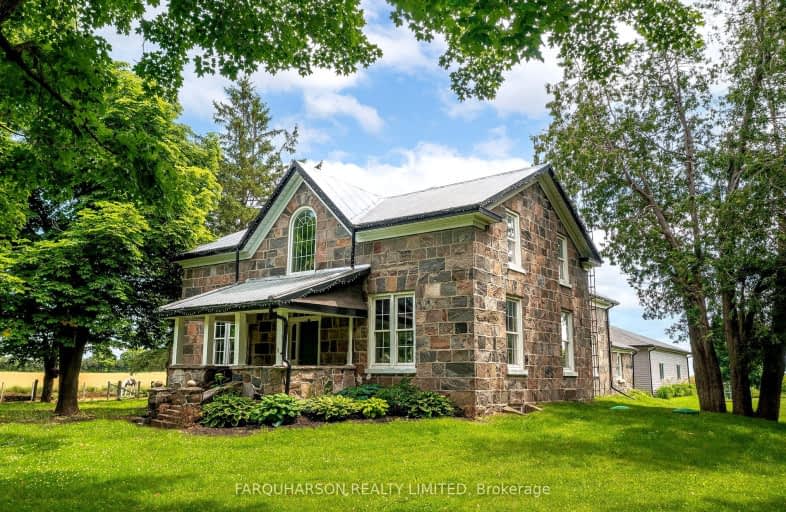Car-Dependent
- Almost all errands require a car.
0
/100
Somewhat Bikeable
- Most errands require a car.
28
/100

St Bernard's Separate School
Elementary: Catholic
4.47 km
Uptergrove Public School
Elementary: Public
3.34 km
Couchiching Heights Public School
Elementary: Public
7.82 km
Monsignor Lee Separate School
Elementary: Catholic
7.12 km
Lions Oval Public School
Elementary: Public
7.03 km
Regent Park Public School
Elementary: Public
4.55 km
Orillia Campus
Secondary: Public
6.45 km
Gravenhurst High School
Secondary: Public
36.71 km
Sutton District High School
Secondary: Public
31.77 km
Patrick Fogarty Secondary School
Secondary: Catholic
8.26 km
Twin Lakes Secondary School
Secondary: Public
7.27 km
Orillia Secondary School
Secondary: Public
7.76 km


