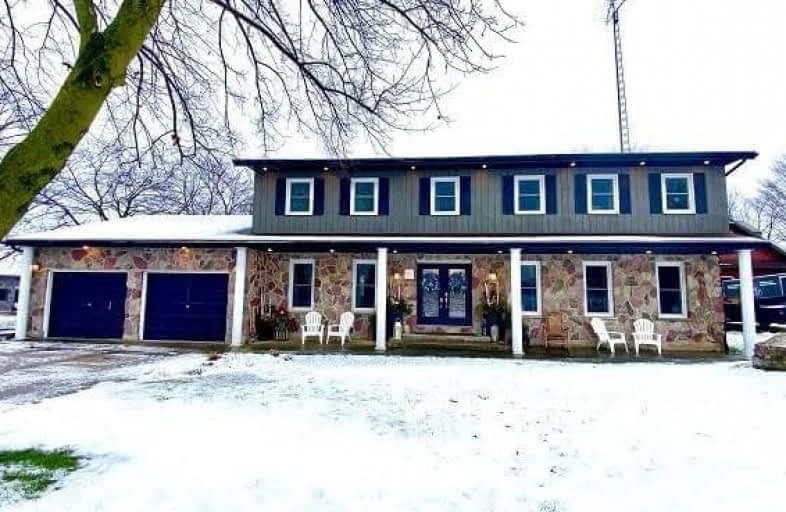Sold on Jan 25, 2021
Note: Property is not currently for sale or for rent.

-
Type: Detached
-
Style: 2-Storey
-
Lot Size: 131.99 x 364
-
Age: 31-50 years
-
Taxes: $6,604 per year
-
Days on Site: 52 Days
-
Added: Dec 14, 2024 (1 month on market)
-
Updated:
-
Last Checked: 2 weeks ago
-
MLS®#: X10851888
-
Listed By: Re/max land exchange ltd brokerage (hanover)
Something for everyone in this 1.72 AC parcel with open fields as your backdrop & across from golf course! The photos speak volumes of this remarkable, 5 BR, 3 bath home which has had extensive, quality renovations over the years. Three finished levels offer approx. 4000 sq.ft. including custom kitchen, formal dining, spacious living room with wood stove, theatre room with bar and so much more. Attached, double garage is heated. The outdoor covered patio has a striking floor to ceiling stone fireplace, kitchen & hot tub, which is loads of fun year-round. The 10,000 sq.ft (approx.) shop will appease any trades person, lending itself to multiple uses. The adjacent (former) pool house could be converted back with some work & houses washroom facilities. The upper hay loft offers even more storage. This exceptional shop has heat, hydro, water & septic with an abundance of parking available. Situated not far to Town's amenities & ATV trails, this rare opportunity could be your forever home.
Property Details
Facts for 163 BRUCE ROAD 2, Brockton
Status
Days on Market: 52
Last Status: Sold
Sold Date: Jan 25, 2021
Closed Date: Apr 15, 2021
Expiry Date: Jun 04, 2021
Sold Price: $950,000
Unavailable Date: Jan 25, 2021
Input Date: Dec 04, 2020
Prior LSC: Sold
Property
Status: Sale
Property Type: Detached
Style: 2-Storey
Age: 31-50
Area: Brockton
Community: Brockton
Availability Date: Flexible
Assessment Amount: $472,000
Assessment Year: 2020
Inside
Bedrooms: 4
Bedrooms Plus: 1
Bathrooms: 3
Kitchens: 1
Rooms: 11
Air Conditioning: Central Air
Fireplace: No
Washrooms: 3
Utilities
Electricity: Available
Building
Basement: Finished
Basement 2: Full
Heat Type: Water
Heat Source: Wood
Exterior: Stone
Exterior: Wood
Elevator: N
UFFI: No
Water Supply Type: Drilled Well
Special Designation: Unknown
Other Structures: Workshop
Parking
Garage Spaces: 2
Garage Type: Attached
Covered Parking Spaces: 20
Fees
Tax Year: 2020
Tax Legal Description: PT LT 18 CON 1 SDR BRANT, PT 2 3R9444 MUNICIPALITY OF BROCKTON
Taxes: $6,604
Highlights
Feature: Golf
Feature: Hospital
Land
Cross Street: Across From Walkerto
Municipality District: Brockton
Parcel Number: 331980294
Pool: None
Sewer: Septic
Lot Depth: 364
Lot Frontage: 131.99
Acres: .50-1.99
Zoning: A1-55
Access To Property: Yr Rnd Municpal Rd
Rural Services: Recycling Pckup
| XXXXXXXX | XXX XX, XXXX |
XXXX XXX XXXX |
$XXX,XXX |
| XXX XX, XXXX |
XXXXXX XXX XXXX |
$XXX,XXX | |
| XXXXXXXX | XXX XX, XXXX |
XXXX XXX XXXX |
$XXX,XXX |
| XXX XX, XXXX |
XXXXXX XXX XXXX |
$XXX,XXX |
| XXXXXXXX XXXX | XXX XX, XXXX | $950,000 XXX XXXX |
| XXXXXXXX XXXXXX | XXX XX, XXXX | $999,900 XXX XXXX |
| XXXXXXXX XXXX | XXX XX, XXXX | $950,000 XXX XXXX |
| XXXXXXXX XXXXXX | XXX XX, XXXX | $999,900 XXX XXXX |

Mary Immaculate Community School
Elementary: CatholicMildmay-Carrick Central School
Elementary: PublicSacred Heart School
Elementary: CatholicSt Teresa of Calcutta Catholic School
Elementary: CatholicImmaculate Conception Separate School
Elementary: CatholicWalkerton District Community School
Elementary: PublicWalkerton District Community School
Secondary: PublicSaugeen District Secondary School
Secondary: PublicNorwell District Secondary School
Secondary: PublicSacred Heart High School
Secondary: CatholicJohn Diefenbaker Senior School
Secondary: PublicF E Madill Secondary School
Secondary: Public