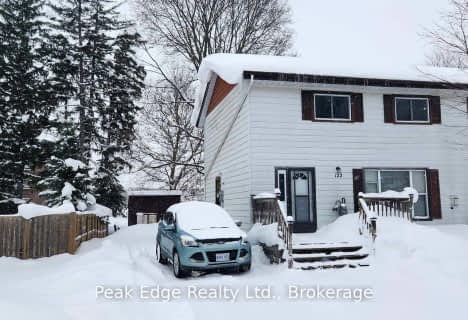
Mary Immaculate Community School
Elementary: Catholic
9.93 km
Mildmay-Carrick Central School
Elementary: Public
10.86 km
Sacred Heart School
Elementary: Catholic
10.40 km
St Teresa of Calcutta Catholic School
Elementary: Catholic
1.75 km
Immaculate Conception Separate School
Elementary: Catholic
7.90 km
Walkerton District Community School
Elementary: Public
1.59 km
Walkerton District Community School
Secondary: Public
1.59 km
Saugeen District Secondary School
Secondary: Public
38.22 km
Norwell District Secondary School
Secondary: Public
41.35 km
Sacred Heart High School
Secondary: Catholic
1.28 km
John Diefenbaker Senior School
Secondary: Public
10.48 km
F E Madill Secondary School
Secondary: Public
29.80 km


