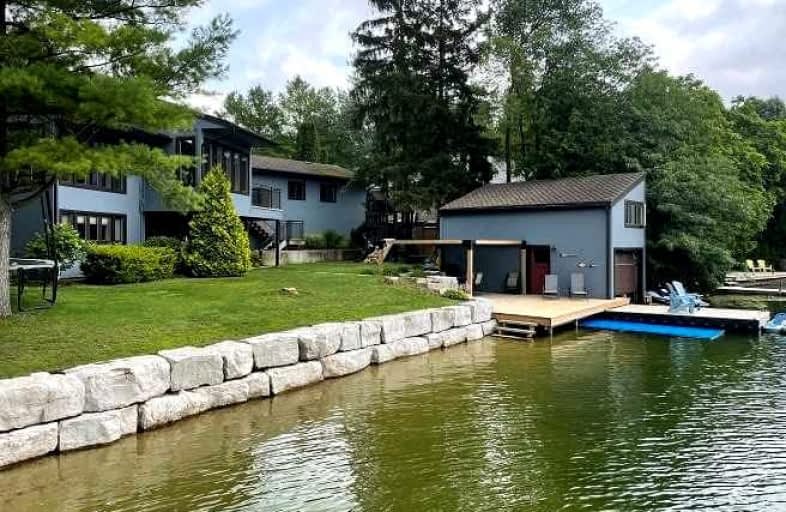Sold on Sep 23, 2021
Note: Property is not currently for sale or for rent.

-
Type: Detached
-
Style: Bungalow
-
Size: 2500 sqft
-
Lot Size: 0.87 x 0 Acres
-
Age: 31-50 years
-
Taxes: $8,306 per year
-
Days on Site: 20 Days
-
Added: Sep 03, 2021 (2 weeks on market)
-
Updated:
-
Last Checked: 1 day ago
-
MLS®#: X5360704
-
Listed By: Wilfred mcintee & co. ltd., brokerage
Your Dream Home Awaits On Beautiful Lake Rosalind. Located On A Quiet Paved Road, This Completely Renovated House Sits On Just Under 1 Acre With 100 Feet Of Lakefront! Large Eat-In Kitchen A Chef's Dream With Wolfe Double Oven, Gas Range & Downdraft, Subzero Fridge & Asko Dishwasher As Well As Walk-In Pantry & Large 10 Foot Island, Perfect For Entertaining. Primary Bedroom On Main Floor With Walk In Closet & Ensuite With Air Bathtub & Glass Shower.
Extras
Tesla Car Charger In 3 Car Gaage. Walkout Basement With 3 More Bedrooms, Laundry, Large Living Space, Storage & Utility Rooms. Don't Forget The Sauna For After A Swim In The Lake **Interboard Listing: Grey Bruce Owen Sound R. E. Assoc**
Property Details
Facts for 304 Metzger Drive, Brockton
Status
Days on Market: 20
Last Status: Sold
Sold Date: Sep 23, 2021
Closed Date: Nov 04, 2021
Expiry Date: Nov 30, 2021
Sold Price: $1,355,000
Unavailable Date: Sep 23, 2021
Input Date: Sep 07, 2021
Prior LSC: Listing with no contract changes
Property
Status: Sale
Property Type: Detached
Style: Bungalow
Size (sq ft): 2500
Age: 31-50
Area: Brockton
Availability Date: 30-89 Days
Assessment Amount: $582,000
Assessment Year: 2021
Inside
Bedrooms: 3
Bedrooms Plus: 1
Bathrooms: 3
Kitchens: 1
Rooms: 10
Den/Family Room: Yes
Air Conditioning: Central Air
Fireplace: No
Washrooms: 3
Utilities
Electricity: Yes
Gas: Yes
Cable: Yes
Telephone: Yes
Building
Basement: Fin W/O
Heat Type: Forced Air
Heat Source: Gas
Exterior: Wood
Water Supply: Well
Special Designation: Unknown
Parking
Driveway: Pvt Double
Garage Spaces: 3
Garage Type: Built-In
Covered Parking Spaces: 5
Total Parking Spaces: 8
Fees
Tax Year: 2021
Tax Legal Description: Part Lots 68 & 69 Con 3 Ndr Brant As In R384973 Ex
Taxes: $8,306
Highlights
Feature: Lake Access
Feature: Waterfront
Land
Cross Street: N Of Hanover On Grey
Municipality District: Brockton
Fronting On: West
Parcel Number: 331940415
Pool: None
Sewer: Septic
Lot Frontage: 0.87 Acres
Lot Irregularities: Lot Front 30.48 Metre
Acres: .50-1.99
Zoning: R1-R
Waterfront: Direct
Rooms
Room details for 304 Metzger Drive, Brockton
| Type | Dimensions | Description |
|---|---|---|
| Br Main | 3.58 x 4.52 | |
| Bathroom Main | 2.46 x 3.12 | 4 Pc Ensuite |
| Kitchen Main | 4.09 x 9.27 | |
| Living Main | 3.99 x 5.69 | |
| Office Main | 1.57 x 2.67 | |
| Br Lower | 3.35 x 4.27 | |
| Br Lower | 3.30 x 3.58 | |
| Br Lower | 3.12 x 3.96 | |
| Living Lower | 5.99 x 5.00 | |
| Other Lower | 1.50 x 2.67 |
| XXXXXXXX | XXX XX, XXXX |
XXXX XXX XXXX |
$X,XXX,XXX |
| XXX XX, XXXX |
XXXXXX XXX XXXX |
$X,XXX,XXX | |
| XXXXXXXX | XXX XX, XXXX |
XXXXXXX XXX XXXX |
|
| XXX XX, XXXX |
XXXXXX XXX XXXX |
$X,XXX,XXX |
| XXXXXXXX XXXX | XXX XX, XXXX | $1,355,000 XXX XXXX |
| XXXXXXXX XXXXXX | XXX XX, XXXX | $1,499,999 XXX XXXX |
| XXXXXXXX XXXXXXX | XXX XX, XXXX | XXX XXXX |
| XXXXXXXX XXXXXX | XXX XX, XXXX | $1,499,999 XXX XXXX |

John Diefenbaker Senior School
Elementary: PublicDawnview Public School
Elementary: PublicSt Teresa of Calcutta Catholic School
Elementary: CatholicHoly Family Separate School
Elementary: CatholicWalkerton District Community School
Elementary: PublicHanover Heights Community School
Elementary: PublicWalkerton District Community School
Secondary: PublicWellington Heights Secondary School
Secondary: PublicNorwell District Secondary School
Secondary: PublicSacred Heart High School
Secondary: CatholicJohn Diefenbaker Senior School
Secondary: PublicF E Madill Secondary School
Secondary: Public

