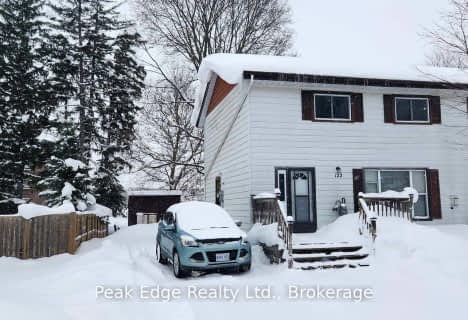
Mary Immaculate Community School
Elementary: Catholic
10.49 km
Mildmay-Carrick Central School
Elementary: Public
9.86 km
Sacred Heart School
Elementary: Catholic
9.40 km
St Teresa of Calcutta Catholic School
Elementary: Catholic
0.84 km
Immaculate Conception Separate School
Elementary: Catholic
7.25 km
Walkerton District Community School
Elementary: Public
0.75 km
Walkerton District Community School
Secondary: Public
0.74 km
Saugeen District Secondary School
Secondary: Public
39.20 km
Norwell District Secondary School
Secondary: Public
40.43 km
Sacred Heart High School
Secondary: Catholic
1.26 km
John Diefenbaker Senior School
Secondary: Public
10.45 km
F E Madill Secondary School
Secondary: Public
29.03 km



