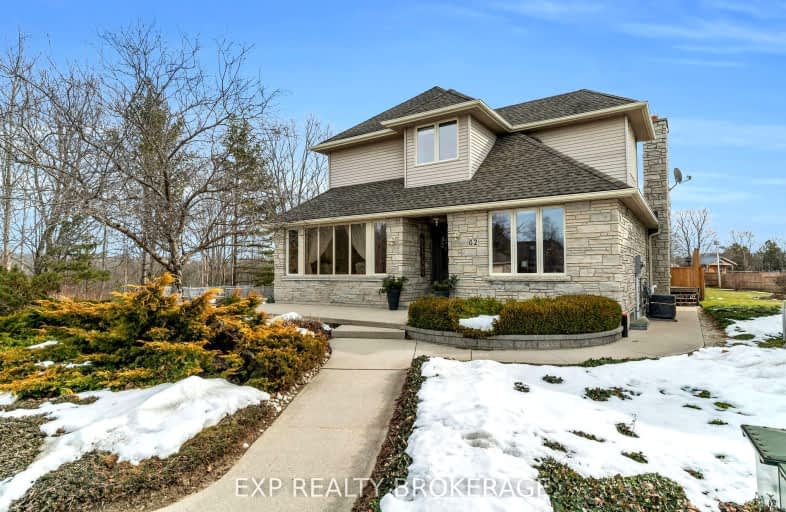Note: Property is not currently for sale or for rent.

-
Type: Vacant Land
-
Style: Other
-
Lot Size: 64 x 98
-
Age: No Data
-
Days on Site: 71 Days
-
Added: Dec 15, 2024 (2 months on market)
-
Updated:
-
Last Checked: 2 weeks ago
-
MLS®#: X11067315
-
Listed By: Wilfred mcintee & co ltd brokerage (walkerton)
Please contact listing agent.
Property Details
Facts for 62 ELLEN Avenue, Brockton
Status
Days on Market: 71
Last Status: Sold
Sold Date: Nov 09, 1999
Closed Date: Apr 28, 2000
Expiry Date: Apr 30, 2000
Sold Price: $30,000
Unavailable Date: Nov 09, 1999
Input Date: Sep 15, 1999
Property
Status: Sale
Property Type: Vacant Land
Style: Other
Area: Brockton
Community: Brockton
Availability Date: Flexible
Inside
Fireplace: No
Utilities
Electricity: Yes
Gas: Yes
Cable: Yes
Telephone: Yes
Building
Heat Type: None
Exterior: Other
Water Supply: Municipal
Special Designation: Unknown
Parking
Driveway: Other
Garage Type: None
Fees
Tax Year: 1999
Tax Legal Description: LOT 62,PL3M-22 WALKERTON
Land
Cross Street: West River Rd.,Walke
Municipality District: Brockton
Pool: None
Sewer: Sewers
Lot Depth: 98
Lot Frontage: 64
Lot Irregularities: 64x98
Zoning: r-1
Access To Property: Other
Water Features: Other
| XXXXXXXX | XXX XX, XXXX |
XXXX XXX XXXX |
$XX,XXX |
| XXX XX, XXXX |
XXXXXX XXX XXXX |
$XX,XXX | |
| XXXXXXXX | XXX XX, XXXX |
XXXX XXX XXXX |
$X,XXX,XXX |
| XXX XX, XXXX |
XXXXXX XXX XXXX |
$X,XXX,XXX | |
| XXXXXXXX | XXX XX, XXXX |
XXXXXXXX XXX XXXX |
|
| XXX XX, XXXX |
XXXXXX XXX XXXX |
$X,XXX,XXX |
| XXXXXXXX XXXX | XXX XX, XXXX | $30,000 XXX XXXX |
| XXXXXXXX XXXXXX | XXX XX, XXXX | $28,000 XXX XXXX |
| XXXXXXXX XXXX | XXX XX, XXXX | $1,175,000 XXX XXXX |
| XXXXXXXX XXXXXX | XXX XX, XXXX | $1,299,000 XXX XXXX |
| XXXXXXXX XXXXXXXX | XXX XX, XXXX | XXX XXXX |
| XXXXXXXX XXXXXX | XXX XX, XXXX | $1,299,000 XXX XXXX |

Mildmay-Carrick Central School
Elementary: PublicSacred Heart School
Elementary: CatholicJohn Diefenbaker Senior School
Elementary: PublicSt Teresa of Calcutta Catholic School
Elementary: CatholicImmaculate Conception Separate School
Elementary: CatholicWalkerton District Community School
Elementary: PublicWalkerton District Community School
Secondary: PublicSaugeen District Secondary School
Secondary: PublicNorwell District Secondary School
Secondary: PublicSacred Heart High School
Secondary: CatholicJohn Diefenbaker Senior School
Secondary: PublicF E Madill Secondary School
Secondary: Public