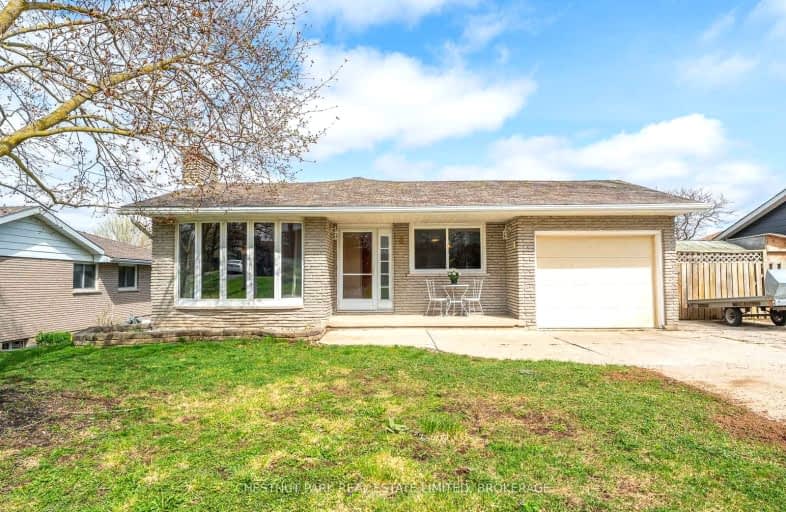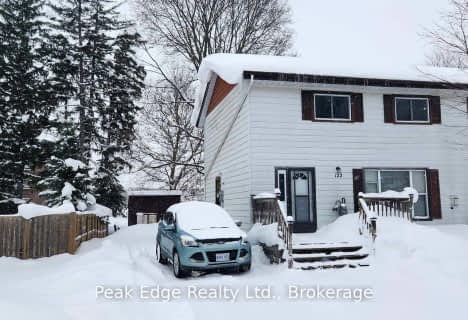
Mildmay-Carrick Central School
Elementary: Public
10.35 km
Sacred Heart School
Elementary: Catholic
9.90 km
John Diefenbaker Senior School
Elementary: Public
10.19 km
St Teresa of Calcutta Catholic School
Elementary: Catholic
1.22 km
Immaculate Conception Separate School
Elementary: Catholic
7.73 km
Walkerton District Community School
Elementary: Public
1.06 km
Walkerton District Community School
Secondary: Public
1.05 km
Saugeen District Secondary School
Secondary: Public
38.75 km
Norwell District Secondary School
Secondary: Public
40.81 km
Sacred Heart High School
Secondary: Catholic
0.96 km
John Diefenbaker Senior School
Secondary: Public
10.24 km
F E Madill Secondary School
Secondary: Public
29.56 km



