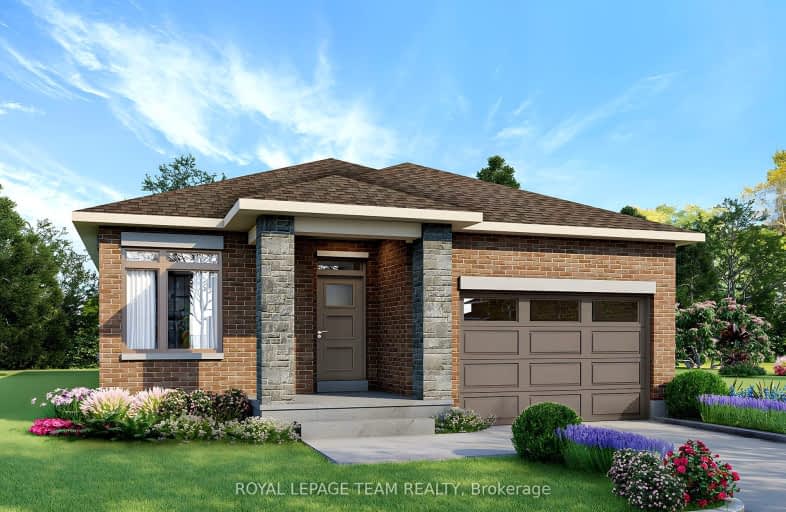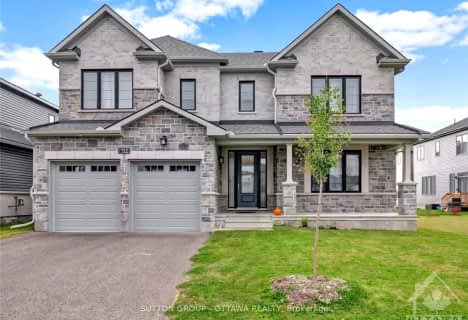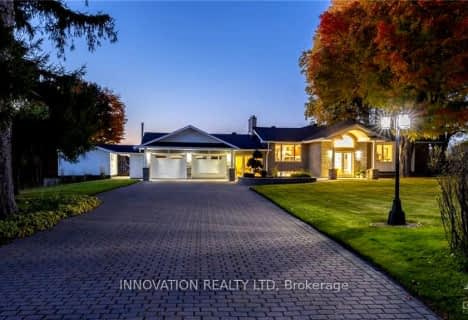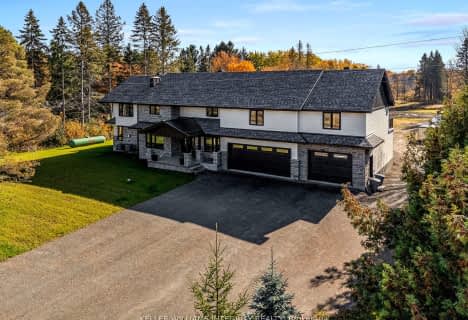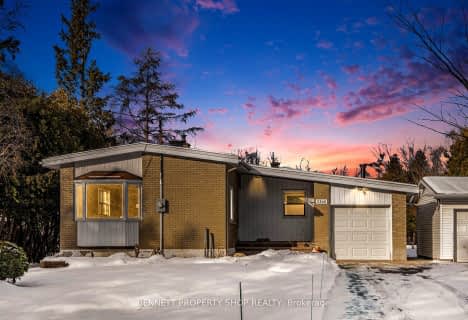Somewhat Walkable
- Some errands can be accomplished on foot.
Minimal Transit
- Almost all errands require a car.
Somewhat Bikeable
- Most errands require a car.
- — bath
- — bed
811 COMPANION Crescent, Manotick - Kars - Rideau Twp and Area, Ontario • K4M 0X1
- — bath
- — bed
5478 MITCH OWENS Road, Manotick - Kars - Rideau Twp and Area, Ontario • K4M 1B2
- — bath
- — bed
1104 BOUCHER Crescent, Manotick - Kars - Rideau Twp and Area, Ontario • K4M 1B3
- — bath
- — bed
1590 CENTURY Road East, Manotick - Kars - Rideau Twp and Area, Ontario • K0A 2E0
- — bath
- — bed
- — sqft
521 Anchor Circle, Manotick - Kars - Rideau Twp and Area, Ontario • K4M 0X5

St. Benedict Catholic School Elementary School
Elementary: CatholicÉcole élémentaire publique Michel-Dupuis
Elementary: PublicManotick Public School
Elementary: PublicSt Mark Intermediate School
Elementary: CatholicSt Leonard Elementary School
Elementary: CatholicSt Jerome Elementary School
Elementary: CatholicÉcole secondaire catholique Pierre-Savard
Secondary: CatholicSt Mark High School
Secondary: CatholicSt Joseph High School
Secondary: CatholicMother Teresa High School
Secondary: CatholicSt. Francis Xavier (9-12) Catholic School
Secondary: CatholicLongfields Davidson Heights Secondary School
Secondary: Public-
A.Y. Jackson Park
0.87km -
Guiness Park
Ottawa ON K2J 6G8 4.52km -
Summerhill Park
560 Summerhill Dr, Manotick ON 5.29km
-
CIBC
1160 Beaverwood Rd (at Eastman Ave.), Manotick ON K4M 1A7 0.49km -
Meridian Credit Union ATM
51 Marketplace Ave, Nepean ON K2J 5G4 7.32km -
President's Choice Financial ATM
3781 Strandherd Dr, Nepean ON K2J 5M4 7.65km
- 1 bath
- 3 bed
1134 O'GRADY Street, Manotick - Kars - Rideau Twp and Area, Ontario • K4M 1J3 • 8002 - Manotick Village & Manotick Estates
- 2 bath
- 3 bed
- 1500 sqft
5702 First Line Road, Manotick - Kars - Rideau Twp and Area, Ontario • K0A 1E0 • 8004 - Manotick South to Roger Stevens
