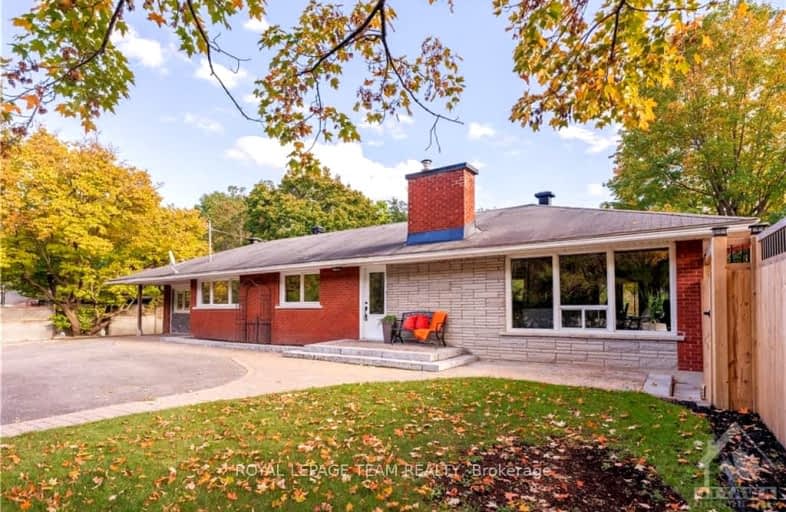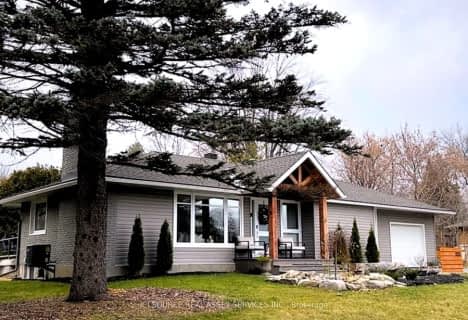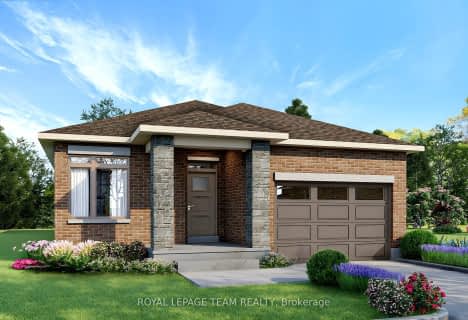Car-Dependent
- Most errands require a car.
No Nearby Transit
- Almost all errands require a car.
Somewhat Bikeable
- Most errands require a car.

École élémentaire publique Michel-Dupuis
Elementary: PublicManotick Public School
Elementary: PublicSt Mark Intermediate School
Elementary: CatholicSt Leonard Elementary School
Elementary: CatholicSt Jerome Elementary School
Elementary: CatholicSteve MacLean Public School
Elementary: PublicÉcole secondaire catholique Pierre-Savard
Secondary: CatholicSt Mark High School
Secondary: CatholicSt Joseph High School
Secondary: CatholicMother Teresa High School
Secondary: CatholicSt. Francis Xavier (9-12) Catholic School
Secondary: CatholicLongfields Davidson Heights Secondary School
Secondary: Public-
Summerhill Park
560 Summerhill Dr, Manotick ON 4.06km -
Spratt Park
Spratt Rd (Owls Cabin), Ottawa ON K1V 1N5 4.88km -
Watershield Park
125 Watershield Rdg, Ottawa ON 7.51km
-
Banque Nationale du Canada
1 Rideau Crest Dr, Nepean ON K2G 6A4 6.95km -
TD Bank Financial Group
3671 Strandherd Dr, Nepean ON K2J 4G8 7.36km -
TD Canada Trust Branch and ATM
3671 Strandherd Dr, Nepean ON K2J 4G8 7.36km
- 1 bath
- 3 bed
1134 O'GRADY Street, Manotick - Kars - Rideau Twp and Area, Ontario • K4M 1J3 • 8002 - Manotick Village & Manotick Estates
- 3 bath
- 3 bed
- 1100 sqft
1125 Claire Place, Manotick - Kars - Rideau Twp and Area, Ontario • K4M 1E6 • 8001 - Manotick Long Island & Nicholls Islan





