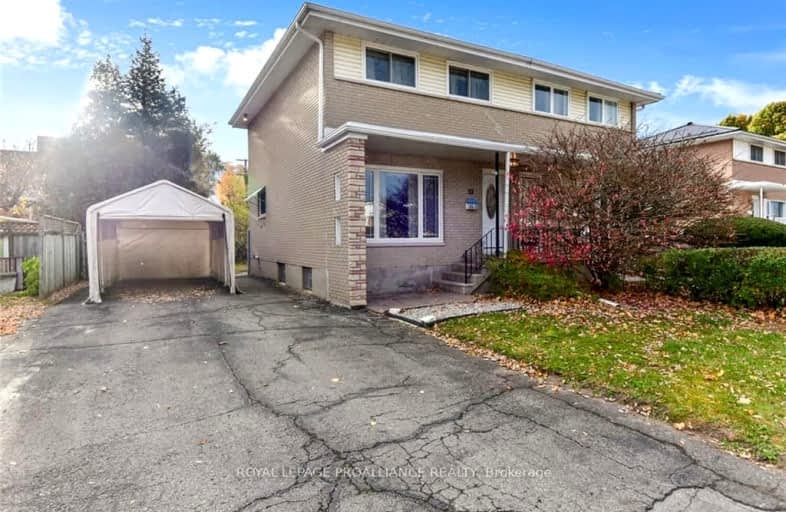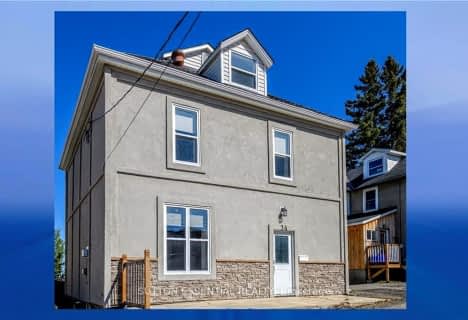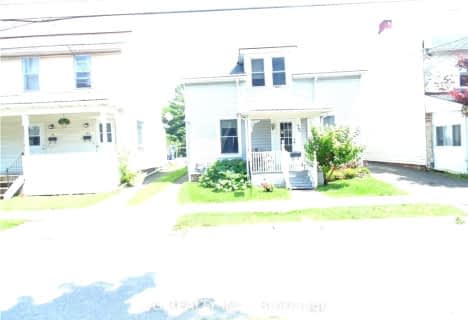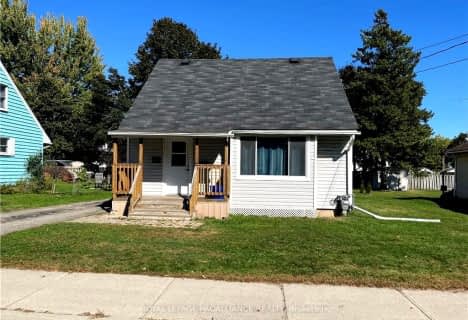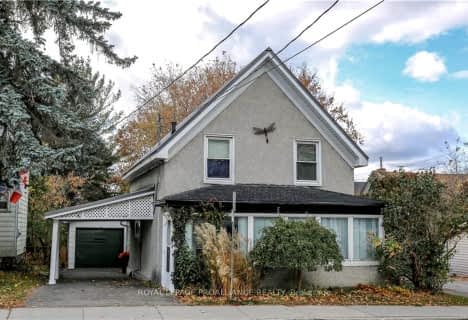Somewhat Walkable
- Some errands can be accomplished on foot.
Bikeable
- Some errands can be accomplished on bike.

Commonwealth Public School
Elementary: PublicJ L Jordan Separate School
Elementary: CatholicSt Mary's Separate School
Elementary: CatholicBCI Intermediate School
Elementary: PublicToniata Public School
Elementary: PublicWestminster Public School
Elementary: PublicÉcole secondaire catholique Académie catholique Ange-Gabriel
Secondary: CatholicAthens District High School
Secondary: PublicSouth Grenville District High School
Secondary: PublicBrockville Collegiate Institute
Secondary: PublicSt Mary's High School
Secondary: CatholicThousand Islands Secondary School
Secondary: Public-
Butterfield Park
N Augusta Rd, Ontario 0.96km -
J
Brockville ON 1.11km -
Pilgram Park
Brock St (buell st), Brockville ON 1.29km
-
Scotiabank
16 Central Ave E, Brockville ON K6V 1W4 0.18km -
CIBC
2288 Parkdale Ave, Brockville ON K6V 3G9 1.05km -
TD Canada Trust ATM
1960 Parkedale Ave, Brockville ON K6V 7N4 1.08km
