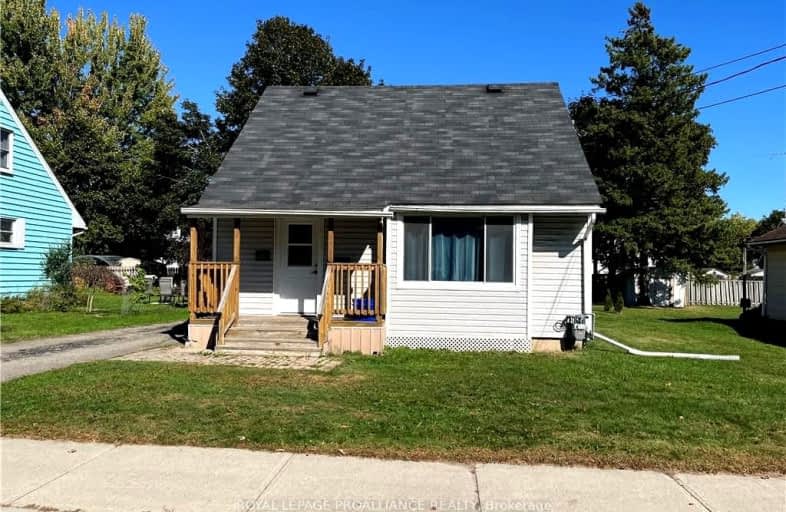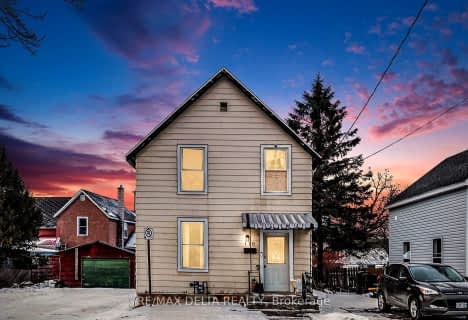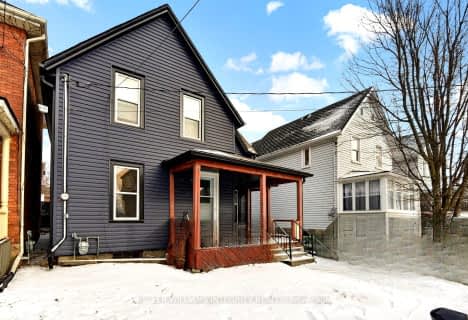
Commonwealth Public School
Elementary: Public
0.81 km
J L Jordan Separate School
Elementary: Catholic
1.06 km
St Francis Xavier Separate School
Elementary: Catholic
1.41 km
St Mary's Separate School
Elementary: Catholic
0.71 km
BCI Intermediate School
Elementary: Public
0.76 km
Westminster Public School
Elementary: Public
0.70 km
École secondaire catholique Académie catholique Ange-Gabriel
Secondary: Catholic
2.69 km
Athens District High School
Secondary: Public
20.74 km
South Grenville District High School
Secondary: Public
18.54 km
Brockville Collegiate Institute
Secondary: Public
0.78 km
St Mary's High School
Secondary: Catholic
0.71 km
Thousand Islands Secondary School
Secondary: Public
1.34 km





