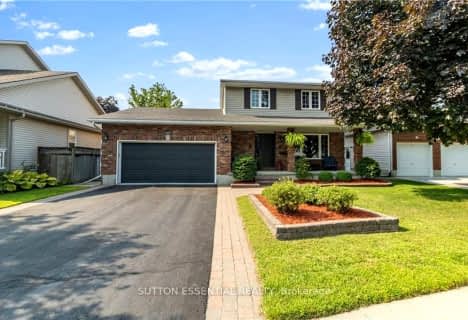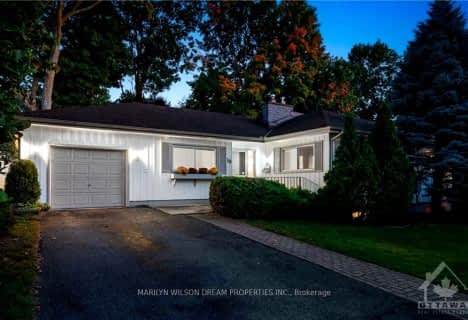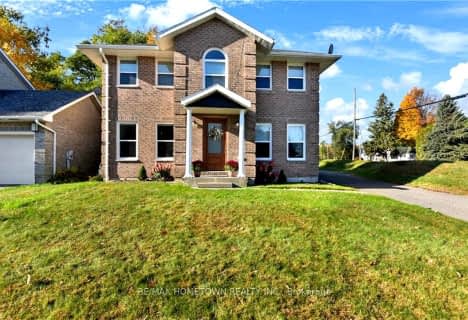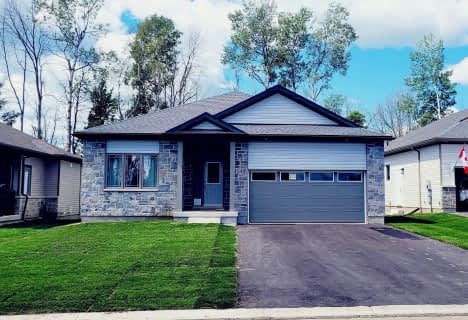
St Francis Xavier Separate School
Elementary: Catholic
1.65 km
St Mary's Separate School
Elementary: Catholic
2.12 km
Prince of Wales Public School
Elementary: Public
1.17 km
Vanier Public School
Elementary: Public
2.70 km
Thousand Islands Intermediate School
Elementary: Public
2.17 km
Westminster Public School
Elementary: Public
2.05 km
École secondaire catholique Académie catholique Ange-Gabriel
Secondary: Catholic
3.31 km
Athens District High School
Secondary: Public
19.52 km
South Grenville District High School
Secondary: Public
21.19 km
Brockville Collegiate Institute
Secondary: Public
2.50 km
St Mary's High School
Secondary: Catholic
2.11 km
Thousand Islands Secondary School
Secondary: Public
2.17 km










