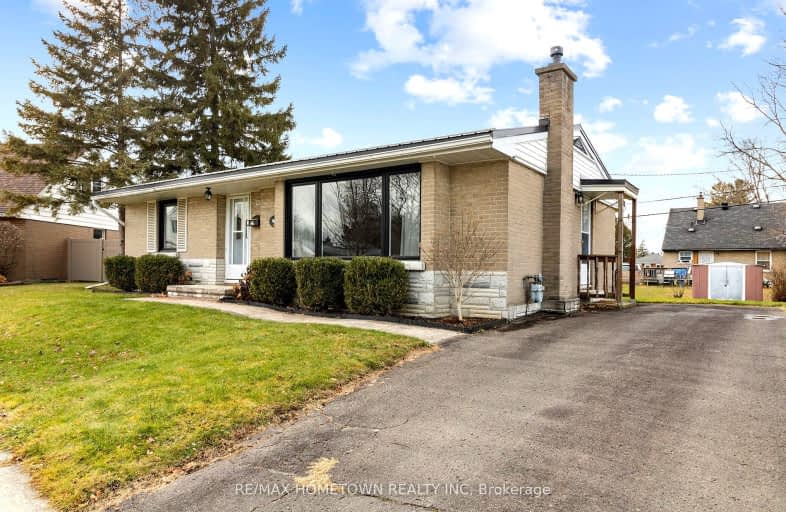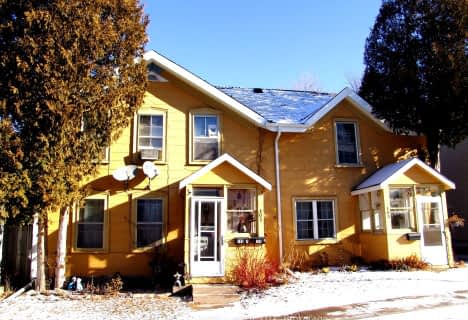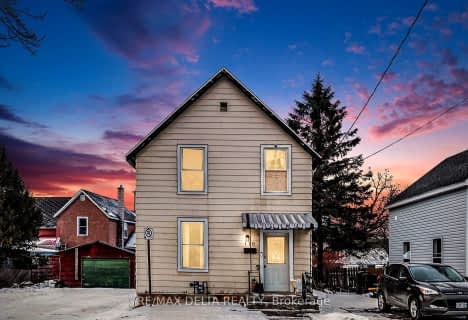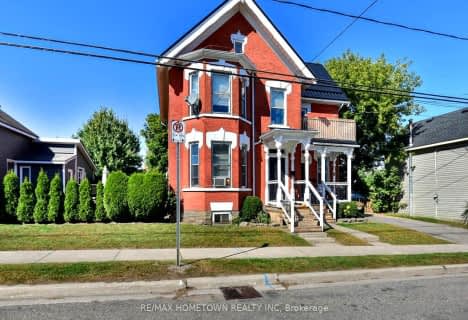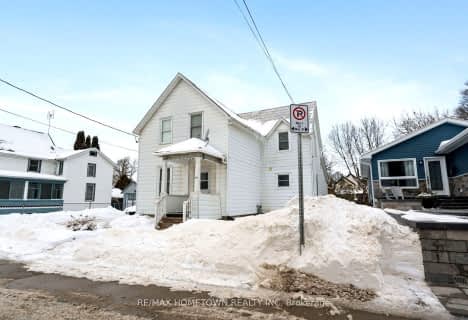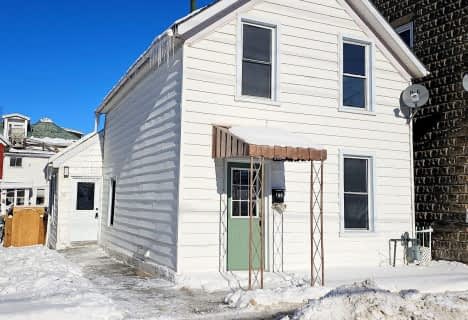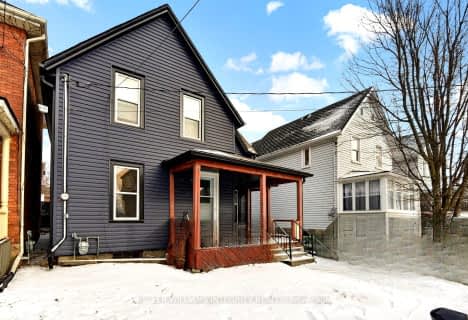Car-Dependent
- Most errands require a car.
Somewhat Bikeable
- Most errands require a car.

Commonwealth Public School
Elementary: PublicJ L Jordan Separate School
Elementary: CatholicSt Mary's Separate School
Elementary: CatholicBCI Intermediate School
Elementary: PublicToniata Public School
Elementary: PublicWestminster Public School
Elementary: PublicÉcole secondaire catholique Académie catholique Ange-Gabriel
Secondary: CatholicAthens District High School
Secondary: PublicSouth Grenville District High School
Secondary: PublicBrockville Collegiate Institute
Secondary: PublicSt Mary's High School
Secondary: CatholicThousand Islands Secondary School
Secondary: Public-
Butterfield Park
N Augusta Rd, Ontario 1.12km -
The wild wood
2nd Conc, Brockville ON 1.16km -
J
Brockville ON 1.44km
-
Scotiabank
16 Central Ave E, Brockville ON K6V 1W4 0.5km -
TD Canada Trust ATM
1960 Parkedale Ave, Brockville ON K6V 7N4 0.77km -
TD Bank Financial Group
1960 Parkedale Ave (at Home St), Brockville ON K6V 7N4 0.77km
- — bath
- — bed
1857 Oxford Avenue, Elizabethtown-Kitley, Ontario • K6V 3E3 • 811 - Elizabethtown Kitley (Old Kitley) Twp
- 2 bath
- 4 bed
- 1500 sqft
153 Brock Street, Brockville, Ontario • K6V 4G5 • 810 - Brockville
