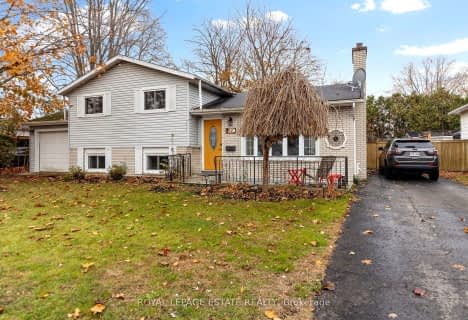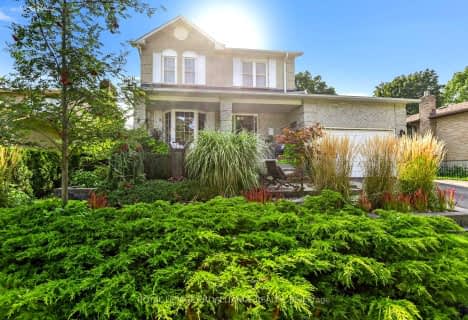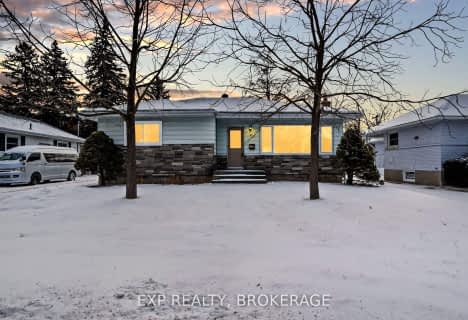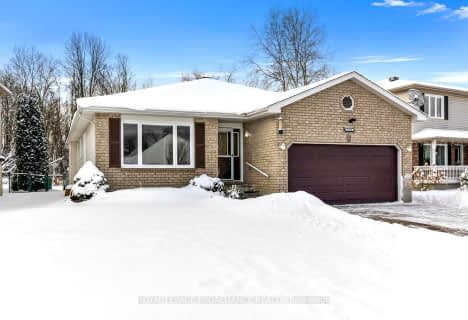
École intermédiaire catholique Académie catholique Ange-Gabriel
Elementary: CatholicSt Mary's Separate School
Elementary: CatholicVanier Public School
Elementary: PublicÉcole élémentaire Académie catholique Ange-Gabriel
Elementary: CatholicThousand Islands Intermediate School
Elementary: PublicSt John Bosco Catholic School
Elementary: CatholicÉcole secondaire catholique Académie catholique Ange-Gabriel
Secondary: CatholicAthens District High School
Secondary: PublicSouth Grenville District High School
Secondary: PublicBrockville Collegiate Institute
Secondary: PublicSt Mary's High School
Secondary: CatholicThousand Islands Secondary School
Secondary: Public-
Cataraqui Region Conservation Authority
4649 Debruge Rd, Brockville ON K6T 1A5 2.02km -
J
Brockville ON 3.08km -
Elizabeth Township Fairgrounds
3.18km
-
TD Bank Financial Group
578 Stewart Blvd, Brockville ON K6V 7H2 1.16km -
TD Canada Trust ATM
1172 Grand Lake Rd, Brockville ON B1A 2K1 1.17km -
CIBC
3019 Hwy 29, Brockville ON K6V 5T4 1.41km
- 2 bath
- 4 bed
- 1100 sqft
52 Windsor Drive, Brockville, Ontario • K6V 3H6 • 810 - Brockville
- — bath
- — bed
251 COLONEL DOUGLAS Crescent, Brockville, Ontario • K6V 6W1 • 810 - Brockville
- — bath
- — bed
- — sqft
625 Laurier Boulevard, Brockville, Ontario • K6V 6M3 • 810 - Brockville
- 2 bath
- 3 bed
- 700 sqft
97 REYNOLDS Drive, Brockville, Ontario • K6V 1X2 • 810 - Brockville












