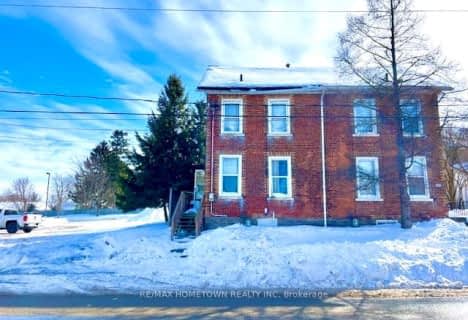
Commonwealth Public School
Elementary: Public
0.78 km
J L Jordan Separate School
Elementary: Catholic
0.91 km
St Mary's Separate School
Elementary: Catholic
0.85 km
BCI Intermediate School
Elementary: Public
0.79 km
Toniata Public School
Elementary: Public
1.28 km
Westminster Public School
Elementary: Public
0.85 km
École secondaire catholique Académie catholique Ange-Gabriel
Secondary: Catholic
2.76 km
Athens District High School
Secondary: Public
20.85 km
South Grenville District High School
Secondary: Public
18.39 km
Brockville Collegiate Institute
Secondary: Public
0.81 km
St Mary's High School
Secondary: Catholic
0.86 km
Thousand Islands Secondary School
Secondary: Public
1.46 km


