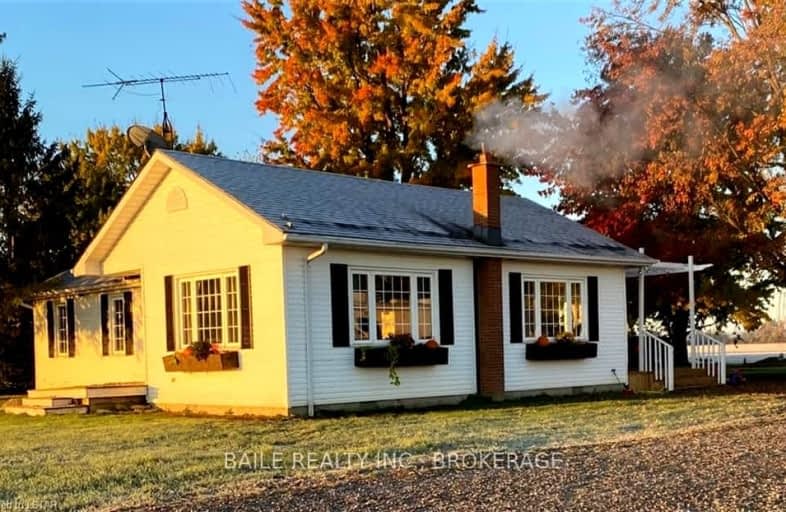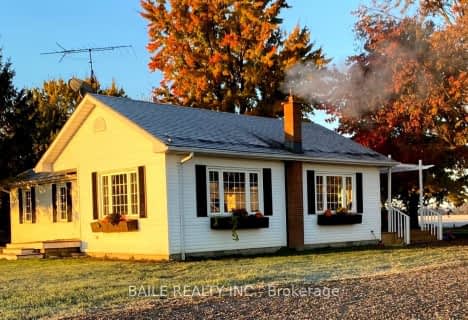Car-Dependent
- Almost all errands require a car.
0
/100
Somewhat Bikeable
- Most errands require a car.
27
/100

Dawn-Euphemia School
Elementary: Public
12.56 km
Good Shepherd Catholic School
Elementary: Catholic
21.95 km
Zone Township Central School
Elementary: Public
15.93 km
Lambton Central Centennial School
Elementary: Public
16.56 km
École Hillcrest Public School
Elementary: Public
18.67 km
Brooke Central School
Elementary: Public
13.22 km
Glencoe District High School
Secondary: Public
22.06 km
Ridgetown District High School
Secondary: Public
35.40 km
Lambton Kent Composite School
Secondary: Public
23.89 km
North Lambton Secondary School
Secondary: Public
37.77 km
Lambton Central Collegiate and Vocational Institute
Secondary: Public
19.53 km
Chatham-Kent Secondary School
Secondary: Public
40.83 km
-
Campbell a W Conservation Area
RR 6, Alvinston ON N0N 1A0 12.05km -
A.W. Campbell Conservation Area
8477 Shiloh Line, Glencoe ON N0N 1A0 14.77km -
Sofsurfaces Inc
4393 Discovery Line, Petrolia ON N0N 1R0 19.82km
-
TD Bank Financial Group
81st Cres, Lambton Shores ON 8.31km -
BMO Bank of Montreal
3236 River St, Alvinston ON N0N 1A0 12.14km -
BMO Bank of Montreal
181 Main St, Bothwell ON N0P 1C0 16.59km



